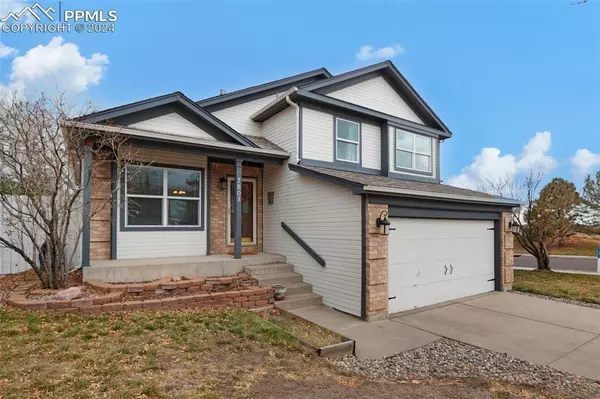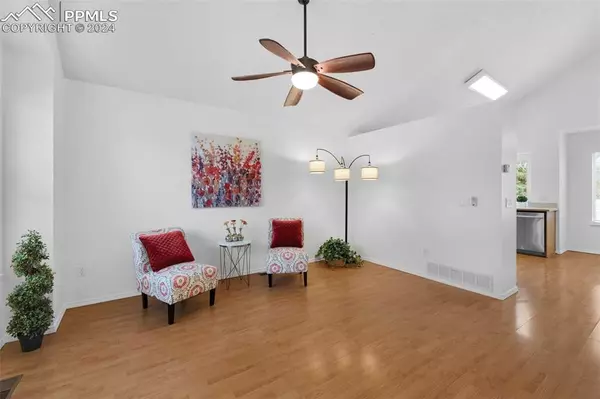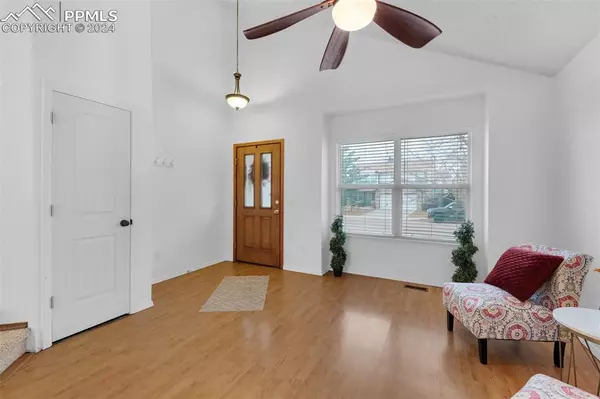For more information regarding the value of a property, please contact us for a free consultation.
7803 Swiftrun RD Colorado Springs, CO 80920
Want to know what your home might be worth? Contact us for a FREE valuation!

Our team is ready to help you sell your home for the highest possible price ASAP
Key Details
Sold Price $440,000
Property Type Single Family Home
Sub Type Single Family
Listing Status Sold
Purchase Type For Sale
Square Footage 1,922 sqft
Price per Sqft $228
MLS Listing ID 5072180
Sold Date 12/30/24
Style 4-Levels
Bedrooms 4
Full Baths 2
Half Baths 1
Construction Status Existing Home
HOA Y/N No
Year Built 1994
Annual Tax Amount $1,994
Tax Year 2023
Lot Size 8,457 Sqft
Property Description
Light and bright 4-level home in D20. It has a great corner lot with views and RV parking. Easy access to all major hospitals and schools. All bathrooms have been updated, and shiplap-styled wood has been added to many ceilings. The family room with a wood-burning fireplace will be a great spot to spend those cold winter evenings. In the summer the covered patio will be the perfect spot for entertaining and hanging out in the evenings! The 4th level contains a bedroom and a great flex room for storage, exercise equipment, or a home office, you choose. The big things are still being completed: new roof, some windows and screens, and exterior paint. This home is move-in ready. Come and see for yourself all that this great room has to offer and more!
Location
State CO
County El Paso
Area Fairfax At Briargate
Interior
Interior Features Vaulted Ceilings
Cooling Ceiling Fan(s), Central Air
Fireplaces Number 1
Fireplaces Type Lower Level, One, Wood Burning
Laundry Lower
Exterior
Parking Features Attached
Garage Spaces 2.0
Fence Rear
Utilities Available Cable Connected, Natural Gas Connected, Telephone
Roof Type Composite Shingle
Building
Lot Description City View, Level, Mountain View
Foundation Partial Basement
Water Municipal
Level or Stories 4-Levels
Finished Basement 100
Structure Type Framed on Lot
Construction Status Existing Home
Schools
School District Academy-20
Others
Special Listing Condition Not Applicable, Sold As Is
Read Less





