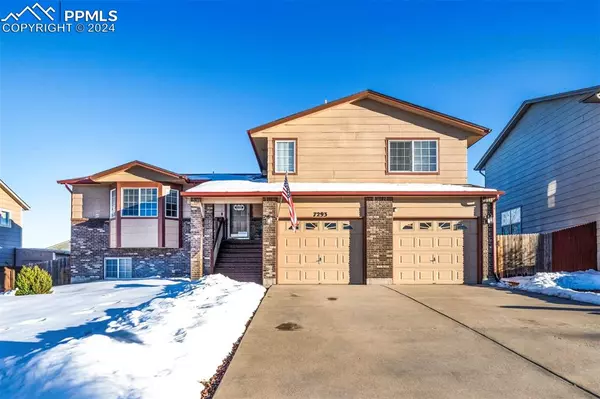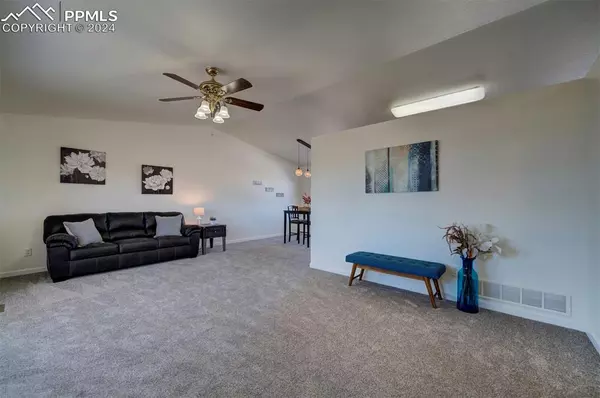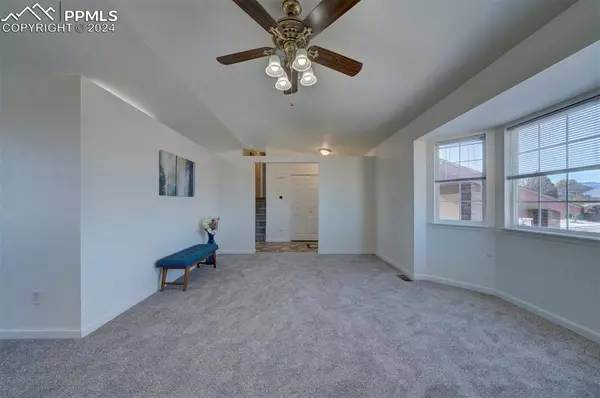For more information regarding the value of a property, please contact us for a free consultation.
7293 Sue LN Colorado Springs, CO 80925
Want to know what your home might be worth? Contact us for a FREE valuation!

Our team is ready to help you sell your home for the highest possible price ASAP
Key Details
Sold Price $470,000
Property Type Single Family Home
Sub Type Single Family
Listing Status Sold
Purchase Type For Sale
Square Footage 2,488 sqft
Price per Sqft $188
MLS Listing ID 9563013
Sold Date 12/30/24
Style 4-Levels
Bedrooms 5
Full Baths 2
Three Quarter Bath 1
Construction Status Existing Home
HOA Fees $12/ann
HOA Y/N Yes
Year Built 2005
Annual Tax Amount $3,795
Tax Year 2023
Lot Size 8,945 Sqft
Property Description
Looking for a home with lots of space to grow & great size yard too! This 5 bdrm home is Only minutes to Ft Carson & Peterson AFB! As you enter the home you will notice the Brand New carpet on the main level & that same new carpet in all upstairs bedrooms as well as the warm cozy family room, There is an updated Kitchen that has all newer appliances replaced within the last year & new countertops, The kitchen cabinets have been refinished in a dark rich stain, Three bedrooms are on the upper level of the home which includes a great size master bedroom with a 5 pc ensuite, The garden level lower family room has walk out sliding glass doors that lead to the back yard where you can enjoy planting in the raised garden area or if your family likes to shoot a couple hoops of basketball...even with all that there is still plenty of room for a back yard trampoline if wanted, The oversized 2 car garage even fits a full size truck-the current owner keeps his truck in the garage! If you have been looking for a larger home, for the area it is a Must see in person!! **PET FREE HOME, ALL FRESH INTERIOR PAINT, FRESHLY PAINTED FRONT PORCH, ASK YOUR AGENT ABOUT THE PRE-INSPECTION FOR THIS HOME**
Location
State CO
County El Paso
Area The Glen At Widefield
Interior
Interior Features 6-Panel Doors, Vaulted Ceilings
Cooling Ceiling Fan(s), Central Air
Flooring Carpet, Vinyl/Linoleum
Laundry Basement
Exterior
Parking Features Attached
Garage Spaces 2.0
Fence Rear
Utilities Available Electricity Connected, Natural Gas Connected
Roof Type Composite Shingle
Building
Lot Description Level, Mountain View
Foundation Full Basement, Walk Out
Water Municipal
Level or Stories 4-Levels
Finished Basement 90
Structure Type Frame
Construction Status Existing Home
Schools
Middle Schools Janitell
High Schools Mesa Ridge
School District Widefield-3
Others
Special Listing Condition Not Applicable
Read Less





