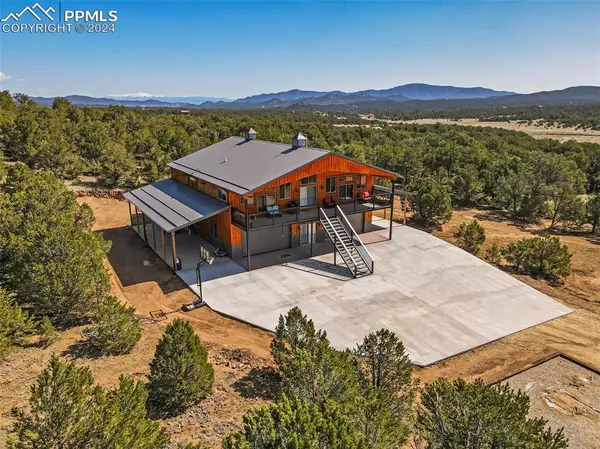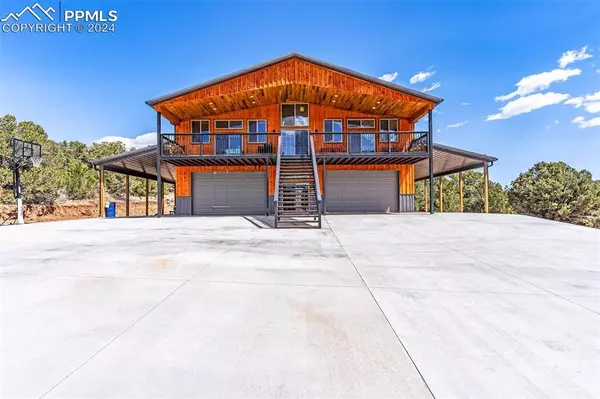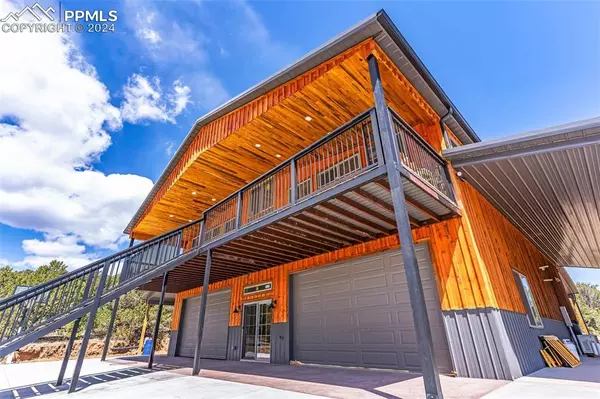For more information regarding the value of a property, please contact us for a free consultation.
855 Wild Bill BLVD Westcliffe, CO 81252
Want to know what your home might be worth? Contact us for a FREE valuation!

Our team is ready to help you sell your home for the highest possible price ASAP
Key Details
Sold Price $1,450,000
Property Type Single Family Home
Sub Type Single Family
Listing Status Sold
Purchase Type For Sale
Square Footage 4,605 sqft
Price per Sqft $314
MLS Listing ID 1978194
Sold Date 12/19/24
Style 2 Story
Bedrooms 5
Full Baths 2
Half Baths 1
Three Quarter Bath 2
Construction Status Existing Home
HOA Fees $25/mo
HOA Y/N Yes
Year Built 2022
Annual Tax Amount $5,998
Tax Year 2023
Lot Size 75.100 Acres
Property Description
Introducing a masterpiece of mountain living in the Bull Domingo Community, this 2022 custom-built dream home epitomizes luxury and sophistication! Situated on a sprawling 75-acre estate with awe-inspiring 360-degree views of the Sangre and Wet Mountains, this 5 bed, 41/2 bath home offers 4,605 sqft of meticulous craftsmanship and array of amenities for the discerning homeowner. The upper level unveils a chef's kitchen with top-tier appliances, walk-in pantry, and beautiful leathered rough edge granite countertops. Vaulted ceilings adorned with local beetle kill wood, rustic fixtures and barnwood doors infuse warmth and character. The master suite features a 5- piece bath, his/her closets and powder room. The cozy living room is complete with a woodburning stove and stunning panoramic views which can also be enjoyed from the large Treks deck just steps away! The spacious lower walk-out level includes 3 bedrooms, 2 baths, family room with stand-alone sinks, a game/rec room and access two 2-car garages with 15' overhangs. Additional features include 30' x 40' 8-stall barn with loft, giant concrete slab, stamped concrete patio, greenhouse, generator, residential fire system and in-floor radiant heat. The 50'x52' insulated shop has 3 oversized RV doors with it's own additional well/septic and 3/4 bathroom with washer/dryer hookups. The gravel driveway offers year-round access! Don't miss the opportunity to own this extraordinary retreat that has it all!
Location
State CO
County Custer
Area Bull Domingo Ranch
Interior
Interior Features 9Ft + Ceilings, Vaulted Ceilings
Cooling Other
Flooring Carpet, Vinyl/Linoleum
Fireplaces Number 1
Fireplaces Type Wood Burning Stove
Laundry Upper
Exterior
Parking Features Attached
Garage Spaces 4.0
Utilities Available Electricity Connected, Generator, Propane
Roof Type Metal
Building
Lot Description 360-degree View, Sloping, Trees/Woods
Foundation Slab
Water Well
Level or Stories 2 Story
Structure Type Frame
Construction Status Existing Home
Schools
School District Custer Consolidated C-1
Others
Special Listing Condition Not Applicable
Read Less





