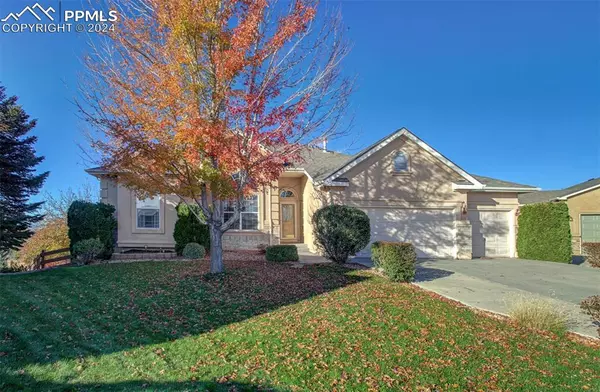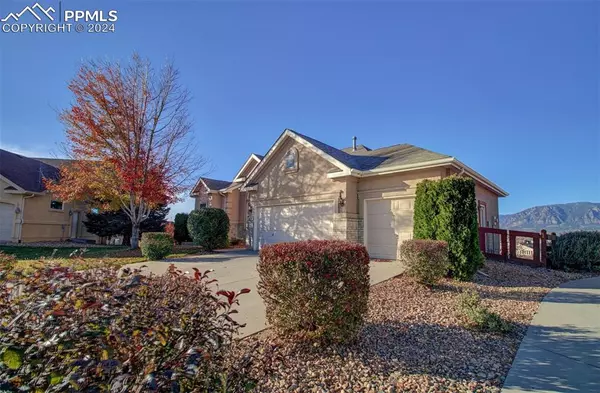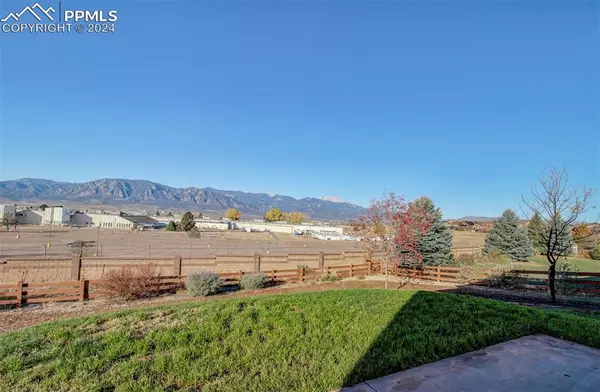For more information regarding the value of a property, please contact us for a free consultation.
3638 Spitfire DR Colorado Springs, CO 80911
Want to know what your home might be worth? Contact us for a FREE valuation!

Our team is ready to help you sell your home for the highest possible price ASAP
Key Details
Sold Price $601,000
Property Type Single Family Home
Sub Type Single Family
Listing Status Sold
Purchase Type For Sale
Square Footage 4,183 sqft
Price per Sqft $143
MLS Listing ID 1371007
Sold Date 12/06/24
Style Ranch
Bedrooms 5
Full Baths 4
Construction Status Existing Home
HOA Fees $39/qua
HOA Y/N Yes
Year Built 2005
Annual Tax Amount $2,773
Tax Year 2024
Lot Size 0.440 Acres
Property Description
Nestled in a half deep Cul-De-Sac is a HUGE 5 bedroom RANCHER. With a full walkout basement covered patio and back deck you can enjoy the fully unobstructed Pikes Peak and mountain range View. The chef in you will get excited about the abundance of storage with the walk in Pantry, Separate working Island and Massive double decker breakfast bar with cabinets, Electric cooktop and built in oven. There is both a formal dining room and a large bay window eat in area that walks out to the back deck. The formal living room is full of natural light, high ceilings and a fabulous Pikes Peak View. The Primary suite is separate from the living area lending to privacy and beautiful Pikes Peak views. It also has a walk in closet and a 5 pc bath with jetted tub. The other main level guest bathroom is next to a full bath. The Laundry includes the washer and dryer are is also on the main level. In the walkout basement you have a massive open floorplan that will fulfill so many dreams. and also has a Pikes Peak Views. There are 2 more full bathrooms and 2 bedrooms. One of those bedrooms is a jr. ensuite. The large yard is a fun .44 of an acre so it is great for fire pits, football games, horseshoes, play sets and so much more. The Shed is included. The wonderful 3 car garage has both a Tesla 220v plug and a Electrical Vehicle 220v plug and plenty of room for storage, The driveway is level and can hold at least 4 cars and all this is in a 1/2 moon over sized, paved quiet Cul De Sac. What a great find!
Location
State CO
County El Paso
Area Barnstormers Landing
Interior
Interior Features 5-Pc Bath, 9Ft + Ceilings
Cooling Ceiling Fan(s), Central Air
Flooring Wood
Fireplaces Number 1
Fireplaces Type Gas, Main Level, One
Laundry Electric Hook-up, Main
Exterior
Parking Features Attached
Garage Spaces 3.0
Fence Rear
Utilities Available Electricity Connected, Natural Gas Connected
Roof Type Composite Shingle
Building
Lot Description Cul-de-sac, Mountain View, Sloping, View of Pikes Peak
Foundation Full Basement, Walk Out
Water Municipal
Level or Stories Ranch
Finished Basement 95
Structure Type Frame
Construction Status Existing Home
Schools
School District Widefield-3
Others
Special Listing Condition Not Applicable
Read Less





