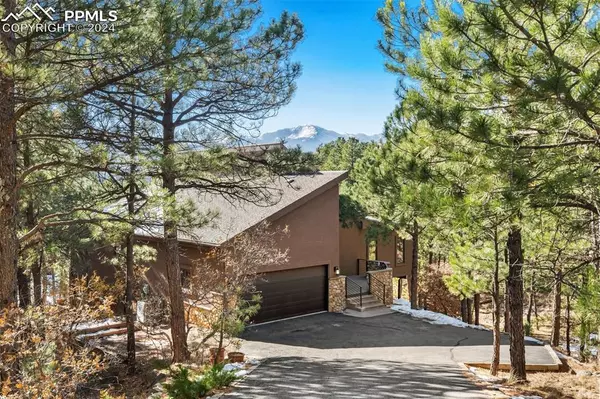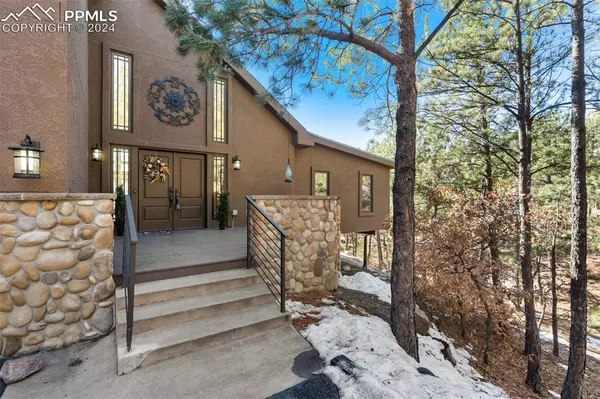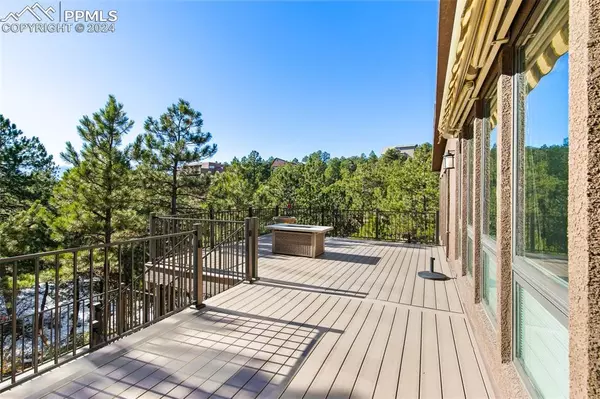For more information regarding the value of a property, please contact us for a free consultation.
6134 Briarcliff RD Colorado Springs, CO 80918
Want to know what your home might be worth? Contact us for a FREE valuation!

Our team is ready to help you sell your home for the highest possible price ASAP
Key Details
Sold Price $650,000
Property Type Single Family Home
Sub Type Single Family
Listing Status Sold
Purchase Type For Sale
Square Footage 3,304 sqft
Price per Sqft $196
MLS Listing ID 4298060
Sold Date 12/05/24
Style Ranch
Bedrooms 4
Full Baths 1
Half Baths 1
Three Quarter Bath 1
Construction Status Existing Home
HOA Y/N No
Year Built 1981
Annual Tax Amount $2,374
Tax Year 2023
Lot Size 0.538 Acres
Property Description
**Location, Location, Location!** Nestled in the heart of the sought-after Erindale community, this exceptional property offers the perfect blend of privacy and natural beauty, surrounded by lush trees, greenery, and abundant wildlife. Enjoy breathtaking views of Pikes Peak and the majestic mountain range, with easy access to Pulpit Rock Open Space for hiking and biking enthusiasts. The stunning open great room will leave you in awe, with its expansive wall of windows bringing the outdoors in. The home features an open floor plan filled with upgraded amenities, including a gourmet kitchen with solid surface countertops, ample cabinetry, a breakfast bar, and a pantry. The great room boasts built-in bookcases, a wet bar, and a striking floor-to-ceiling moss-rock fireplace, creating a bright and inviting atmosphere. Don't miss the charming coffee/reading nook just off the kitchen for a cozy retreat. The spacious recreation room, with abundant natural light, features its own wet bar and walkout access to the back deck with scenic views. A main-floor bedroom or office and a Butler's pantry with a sink add to the home's functionality. The lower level includes three bedrooms, highlighted by a large primary suite with a dressing area, sitting/exercise area, walk-in closets, a walkout and a luxurious 5-piece master bath with heated floors and dual sinks. The home's exterior features low-maintenance stucco and expansive front and back decks perfect for outdoor relaxation. Additional highlights include central air conditioning, a newer furnace, modern light fixtures, ceiling fans, and a paved driveway. This is more than a home – it's your peaceful private oasis!
Location
State CO
County El Paso
Area Erindale
Interior
Interior Features 5-Pc Bath, 6-Panel Doors, Skylight (s), Vaulted Ceilings
Cooling Ceiling Fan(s), Central Air, Other
Flooring Tile, Wood, Luxury Vinyl
Fireplaces Number 1
Fireplaces Type Gas, Main Level, One, See Remarks
Laundry Electric Hook-up, Main
Exterior
Parking Features Attached
Garage Spaces 2.0
Fence Other
Utilities Available Cable Available, Electricity Connected, Natural Gas Connected, See Prop Desc Remarks
Roof Type Composite Shingle
Building
Lot Description Backs to Open Space, Flag Lot, Mountain View, Sloping, Trees/Woods, View of Pikes Peak
Foundation Full Basement, Walk Out
Water Municipal
Level or Stories Ranch
Finished Basement 98
Structure Type Frame
Construction Status Existing Home
Schools
Middle Schools Russell
High Schools Coronado
School District Colorado Springs 11
Others
Special Listing Condition Not Applicable
Read Less





