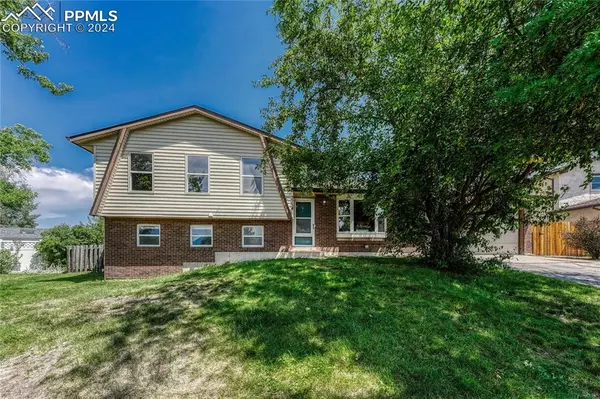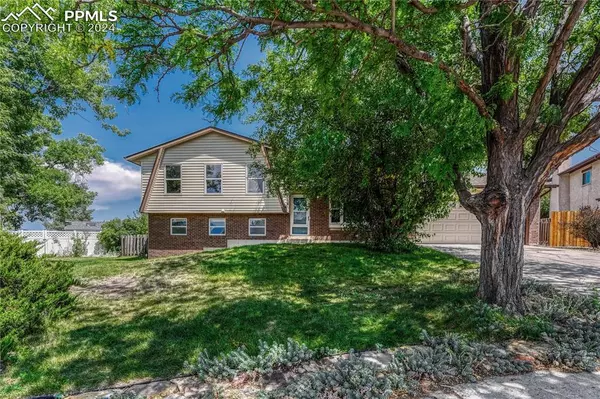For more information regarding the value of a property, please contact us for a free consultation.
2234 Ptarmigan LN Colorado Springs, CO 80918
Want to know what your home might be worth? Contact us for a FREE valuation!

Our team is ready to help you sell your home for the highest possible price ASAP
Key Details
Sold Price $440,000
Property Type Single Family Home
Sub Type Single Family
Listing Status Sold
Purchase Type For Sale
Square Footage 2,048 sqft
Price per Sqft $214
MLS Listing ID 1408907
Sold Date 12/04/24
Style Tri-Level
Bedrooms 4
Full Baths 1
Three Quarter Bath 1
Construction Status Existing Home
HOA Y/N No
Year Built 1979
Annual Tax Amount $1,214
Tax Year 2022
Lot Size 8,114 Sqft
Property Description
Looking for a cozy home WITH VIEWS on a quiet street with NO HOA and NO backyard neighbors? Look no further!
•4br •2 bath •2 car oversized garage
•new roof. •new electrical panel. •new deck. •new windows in the sunroom •new drainpipe in kitchen
• he/she shed with insulation and accessible electric *new sewerline *radon mitigation
You can move right in with confidence knowing that big items like roof/electrical panel/deck are all new! This cozy home is located on a quiet street with mature trees. You enter into the living room with vaulted ceilings, hardwood floors and flooded with natural light from the bay window, and immediately feel at home. The kitchen offers tile floors and ample storage with natural light pouring in from the sunroom with a wall of windows overlooking the front range and PRIVACY with no backyard neighbors! Head upstairs to find 3 bedrooms and a bath that adjoins to the primary bedroom, cork flooring for durability and sound control, and a whole house fan to keep the home cool. Head downstairs to the lower level that offers new carpet and tile, a wood stove, a walk out to the back yard with MOUNTAIN VIEWS, an additional bedroom and a bath. Seller has installed new carpet and tile on the lower level since photos were taken.
Access the back yard via the family room on the lower garden level, or via the sunroom and the new deck. Once you walk off the deck you find a concrete slab just waiting for a new hot tub! The private yard offers plenty of room to entertain, and a he/she shed that is insulated and can be used for an office, a workshop, an art studio, or a gamer's grand getaway. Schedule a showing today!
Location
State CO
County El Paso
Area Quail Meadows
Interior
Interior Features Skylight (s), Vaulted Ceilings, See Prop Desc Remarks
Cooling Ceiling Fan(s), Other, See Prop Desc Remarks
Flooring Other, Tile, Wood
Fireplaces Number 1
Fireplaces Type Lower Level, Wood Burning Stove
Laundry Upper
Exterior
Parking Features Attached
Garage Spaces 2.0
Fence Rear
Utilities Available Cable Available, Electricity Connected, Natural Gas Connected, Telephone
Roof Type Composite Shingle
Building
Lot Description Mountain View
Foundation Crawl Space, Garden Level
Water Municipal
Level or Stories Tri-Level
Structure Type Frame
Construction Status Existing Home
Schools
Middle Schools Russell
High Schools Coronado
School District Colorado Springs 11
Others
Special Listing Condition Not Applicable
Read Less

GET MORE INFORMATION





