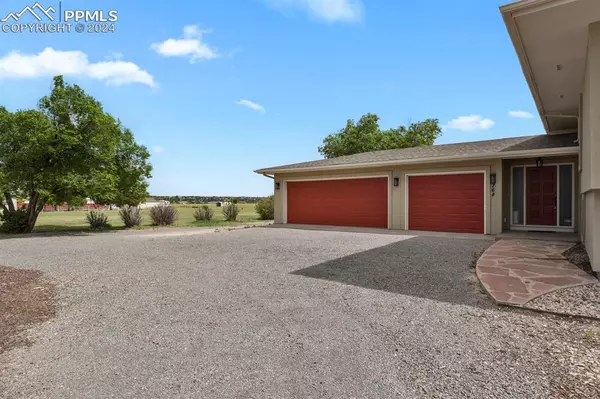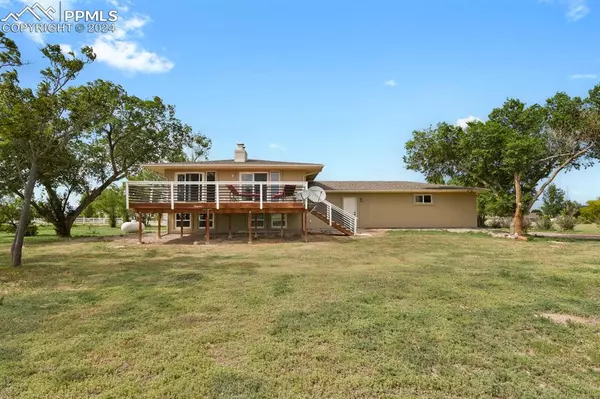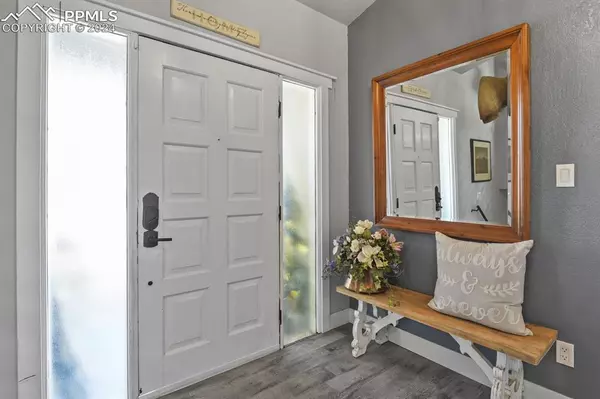For more information regarding the value of a property, please contact us for a free consultation.
764 W El Portal DR Pueblo West, CO 81007
Want to know what your home might be worth? Contact us for a FREE valuation!

Our team is ready to help you sell your home for the highest possible price ASAP
Key Details
Sold Price $467,000
Property Type Single Family Home
Sub Type Single Family
Listing Status Sold
Purchase Type For Sale
Square Footage 3,500 sqft
Price per Sqft $133
MLS Listing ID 1109979
Sold Date 09/20/24
Style Raised Ranch
Bedrooms 6
Full Baths 2
Three Quarter Bath 1
Construction Status Existing Home
HOA Y/N No
Year Built 1973
Annual Tax Amount $2,879
Tax Year 2022
Lot Size 2.500 Acres
Property Description
Remodeled, 6 BR Contemporary Country home in desirable Pueblo West. This home sits on 2.5 acres of land and offers sweeping Mountain Views. As you enter the home you're struck with the light filled main level that offers an open concept with the double-sided fireplace the focal point, surrounded by the kitchen, dining area & great room.
The kitchen amenities offer an island with a lot of storage capacity & granite counters, stainless steel appliances and a kitchen pantry. Open to the kitchen is the dining room with a double-sided fireplace with a hearth that has shiplap siding and the transom window allows light to flow. For those beautiful Colorado days, you can open your sliding glass door and enjoy outdoor dining & entertainment on the deck, all while taking in the mountain views.
The great room surrounds the other side of the fireplace and has beamed ceilings, laminate wood flooring, floor to ceiling windows and a glass door that also accesses the expansive deck. There are also 3 bedrooms & 2 bathrooms on the main level, with the Master Bedroom offering a totally remodeled en-suite. As you descend to the lower level, you enter the spacious family room area w/brick fireplace. Off of the family room area is a large laundry and storage area. The lower level also offers 3 bedrooms and a fully remodeled bathroom, as well as access to the 3-car garage, which is also accessed from the main level. This property offers great outdoor living with a large deck, some mature trees and 2.5 acres of property to enjoy. The contiguous 2.5-acre lot #24 is available.
This property is located a short distance from the Pueblo Reservoir, the Historic Riverwalk area, the Pueblo Zoo, the Sangre de Cristo Arts Center, Museums, some great independent Restaurants and much more. Also within an easy commute is the San Isabel National Forest and the Wet Mountains. Enjoy hiking, biking, skiing, fishing, riding, & exploring in Colorado's "banana belt".
Location
State CO
County Pueblo
Area Pueblo West
Interior
Interior Features 6-Panel Doors, Great Room, Other, See Prop Desc Remarks
Cooling Central Air
Flooring Carpet, Ceramic Tile, Wood Laminate
Fireplaces Number 1
Fireplaces Type Basement, Main Level, Two, See Remarks
Laundry Lower
Exterior
Parking Features Attached
Garage Spaces 3.0
Utilities Available Electricity Connected, Propane
Roof Type Composite Shingle
Building
Lot Description 360-degree View, Level, Meadow, Mountain View, View of Pikes Peak, See Prop Desc Remarks
Foundation Partial Basement
Water Assoc/Distr
Level or Stories Raised Ranch
Finished Basement 95
Structure Type Frame
Construction Status Existing Home
Schools
School District Pueblo-70
Others
Special Listing Condition Not Applicable
Read Less

GET MORE INFORMATION





