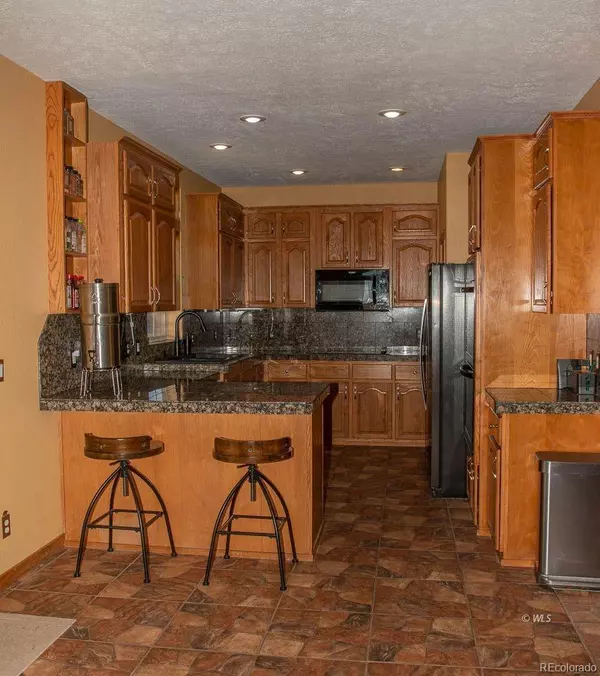For more information regarding the value of a property, please contact us for a free consultation.
110 Quartz CT Westcliffe, CO 81252
Want to know what your home might be worth? Contact us for a FREE valuation!

Our team is ready to help you sell your home for the highest possible price ASAP
Key Details
Sold Price $550,000
Property Type Single Family Home
Sub Type Single Family Residence
Listing Status Sold
Purchase Type For Sale
Square Footage 4,044 sqft
Price per Sqft $136
Subdivision Shadow Ridge
MLS Listing ID 2490676
Sold Date 11/22/24
Style Mountain Contemporary
Bedrooms 4
Full Baths 3
HOA Y/N No
Abv Grd Liv Area 2,904
Originating Board recolorado
Year Built 2006
Annual Tax Amount $2,846
Tax Year 2022
Lot Size 2.290 Acres
Acres 2.29
Property Description
Located in one of the newest and most scenic subdivisions overlooking the tiny town of Westcliffe this 4 bedroom 3 bath home is priced to sell. With 4,044 sq. ft. of quality finished living space the property is beyond compare. A main floor suite with separate entrance to the covered deck is one of the amenities that make this home priceless. Additional bedrooms with a bath and sitting area grace the upstairs and allow for quiet privacy. The kitchen has been fully updated with granite tile countertops, stainless steel appliances, dual convection ovens, and a separate dining area wrapped in windows. The large living room has floor to ceiling windows looking out at the Sangre de Cristo mountain peaks. This room also boasts vaulted open ceilings, a woodstove, and log fireplace for the cozy winter evenings.. The walkout basement comes fully inclusive with a home theatre room, a dry sauna, and attached access to the two car garage. The property exterior is partially landscaped with split rail fencing, underground sprinkler system, and perennial bushes and flowers. Additional inclusions are: Generac generator, Riding Lawn Mower, Brand new hot tub, and small storage shed.
Location
State CO
County Custer
Zoning Residential
Rooms
Basement Daylight, Exterior Entry, Finished, Partial, Walk-Out Access
Main Level Bedrooms 1
Interior
Interior Features Ceiling Fan(s), Five Piece Bath, Granite Counters, High Ceilings, High Speed Internet, Pantry, Primary Suite, Sauna, Smoke Free, Hot Tub, Tile Counters, Vaulted Ceiling(s), Walk-In Closet(s)
Heating Forced Air, Propane, Wood
Cooling None
Flooring Carpet, Tile
Fireplaces Number 1
Fireplaces Type Living Room
Equipment Home Theater
Fireplace Y
Appliance Convection Oven, Cooktop, Dishwasher, Disposal, Double Oven, Dryer, Gas Water Heater, Microwave, Refrigerator, Washer
Exterior
Exterior Feature Private Yard, Rain Gutters
Parking Features Driveway-Gravel, Insulated Garage
Garage Spaces 2.0
Fence Full
Utilities Available Electricity Connected, Propane
View Mountain(s), Valley
Roof Type Composition
Total Parking Spaces 2
Garage Yes
Building
Lot Description Cul-De-Sac, Sprinklers In Front, Sprinklers In Rear
Foundation Concrete Perimeter, Structural
Sewer Community Sewer
Water Public
Level or Stories Two
Structure Type Cedar,Rock,Wood Siding
Schools
Elementary Schools Custer County
Middle Schools Custer County
High Schools Custer County
School District Custer County C-1
Others
Senior Community No
Ownership Individual
Acceptable Financing Cash, Conventional
Listing Terms Cash, Conventional
Special Listing Condition None
Read Less

© 2025 METROLIST, INC., DBA RECOLORADO® – All Rights Reserved
6455 S. Yosemite St., Suite 500 Greenwood Village, CO 80111 USA
Bought with Westcliffe Home & Ranch




