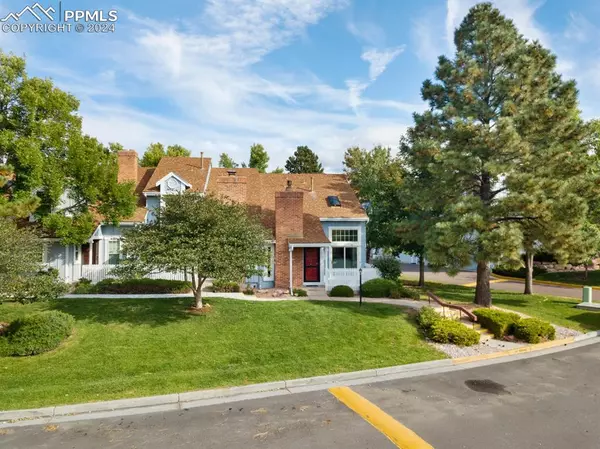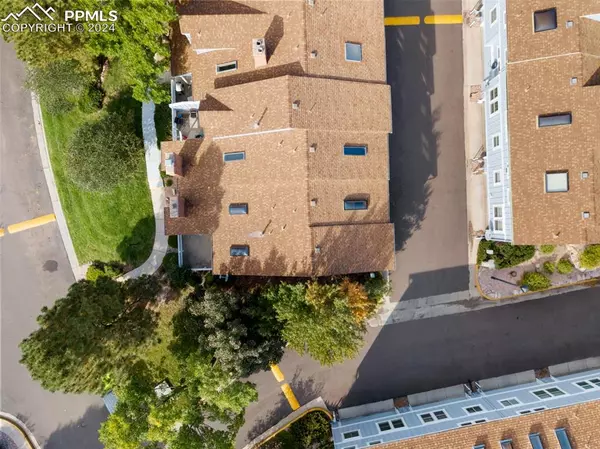For more information regarding the value of a property, please contact us for a free consultation.
2660 Hatch CIR Colorado Springs, CO 80918
Want to know what your home might be worth? Contact us for a FREE valuation!

Our team is ready to help you sell your home for the highest possible price ASAP
Key Details
Sold Price $350,000
Property Type Townhouse
Sub Type Townhouse
Listing Status Sold
Purchase Type For Sale
Square Footage 1,796 sqft
Price per Sqft $194
MLS Listing ID 1825125
Sold Date 10/31/24
Style 2 Story
Bedrooms 2
Half Baths 1
Three Quarter Bath 2
Construction Status Existing Home
HOA Fees $340/mo
HOA Y/N Yes
Year Built 1984
Annual Tax Amount $1,131
Tax Year 2023
Lot Size 1,188 Sqft
Property Description
Discover the perfect blend of modern updates and community amenities in this beautifully renovated end-unit townhome. This move-in-ready gem features 2 bedrooms, 2.5 baths, a finished basement, and a 2-car garage, providing ample space and comfort.
Step inside to find a bright, inviting space with fresh paint, new flooring, and stylish fixtures throughout. The open-concept main level is ideal for both entertaining and everyday living, while a cozy loft offers a versatile area for work or play. The finished basement adds extra living space, perfect for a home office, gym, or movie nights with loved ones.
Enjoy summer fun at the community pool or serve up aces on the tennis courts, all just steps away from your door. This townhome truly offers a lifestyle of convenience and relaxation.
Don't miss the chance to make this charming townhome your own. Schedule a viewing today and start creating new memories in this fantastic home!
Location
State CO
County El Paso
Area Cottonwood Creek
Interior
Interior Features Skylight (s), Vaulted Ceilings
Cooling Ceiling Fan(s), Central Air
Flooring Tile, Luxury Vinyl
Fireplaces Number 1
Fireplaces Type Gas, Main Level, One
Laundry Basement, Electric Hook-up
Exterior
Parking Features Attached
Garage Spaces 2.0
Fence Front
Community Features Club House, Community Center, Hiking or Biking Trails, Pool, Tennis
Utilities Available Cable Connected, Electricity Connected, Natural Gas Connected
Roof Type Composite Shingle
Building
Lot Description Level
Foundation Full Basement
Water Municipal
Level or Stories 2 Story
Finished Basement 82
Structure Type Framed on Lot,Frame
Construction Status Existing Home
Schools
Middle Schools Mountain Ridge
High Schools Rampart
School District Academy-20
Others
Special Listing Condition Not Applicable
Read Less

GET MORE INFORMATION





