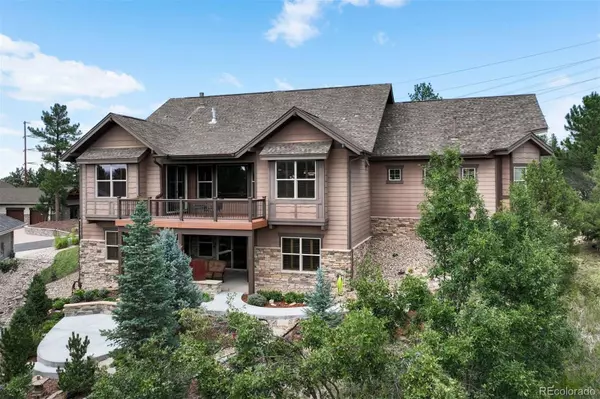For more information regarding the value of a property, please contact us for a free consultation.
2094 Ramblewood CT Castle Rock, CO 80104
Want to know what your home might be worth? Contact us for a FREE valuation!

Our team is ready to help you sell your home for the highest possible price ASAP
Key Details
Sold Price $1,245,000
Property Type Single Family Home
Sub Type Single Family Residence
Listing Status Sold
Purchase Type For Sale
Square Footage 3,817 sqft
Price per Sqft $326
Subdivision Escavera
MLS Listing ID 1946142
Sold Date 10/30/24
Style Mountain Contemporary
Bedrooms 4
Full Baths 3
Half Baths 1
Condo Fees $95
HOA Fees $95/mo
HOA Y/N Yes
Abv Grd Liv Area 2,193
Originating Board recolorado
Year Built 2006
Annual Tax Amount $5,243
Tax Year 2023
Lot Size 10,454 Sqft
Acres 0.24
Property Description
Welcome to this beautifully updated ranch-style home in the exclusive Escavera neighborhood of Castle Rock. As you step through the craftsman-style front door, you're greeted by a formal dining room with tray ceilings and large windows offering views of the open space across the street. The dining room connects to the updated kitchen through a butler's pantry, featuring cherry cabinets, granite countertops, a large island, and newer appliances. A sliding glass door opens to a spacious covered composite deck with peek-a-boo views of The Rock and Devil's Head. The kitchen flows into a great room with high ceilings, large windows, and a redesigned fireplace with a single-slab granite surround and wood mantle. The main floor primary bedroom offers uplit tray ceilings and large windows. The updated primary bathroom includes a glass-enclosed shower, granite counters, and a walk-in closet with custom built-ins.
The main floor also features a large laundry room, a full bath, and an additional bedroom currently converted to a home office.. The wrought iron staircase leads to a walk-out lower level, perfect for customizing to fit your lifestyle. The one-of-a-kind bar with a copper sink and raw-edged granite is ideal for entertaining. Walk out to a covered extended patio with a unique fire wall, perfect for cool evenings. Two large secondary bedrooms and a full bathroom complete this level, along with a substantial unfinished storage area. Custom plantation shutters and crown molding have been added throughout the home creating an inviting feel. The 5-car attached garage is a highlight, with a 12' door for RV storage, epoxy floors, full finishing, heating, and built-in cabinets, counters, and a sink. The low-maintenance lot, surrounded by mature trees, provides privacy for the yard and lower patio.
Location
State CO
County Douglas
Rooms
Basement Finished, Full, Walk-Out Access
Main Level Bedrooms 2
Interior
Interior Features Breakfast Nook, Ceiling Fan(s), Eat-in Kitchen, Five Piece Bath, Granite Counters, High Ceilings, Kitchen Island, Open Floorplan, Pantry, Primary Suite, Radon Mitigation System, Smoke Free, Solid Surface Counters, Utility Sink, Walk-In Closet(s), Wet Bar
Heating Forced Air, Natural Gas
Cooling Central Air
Flooring Carpet, Tile, Wood
Fireplaces Number 2
Fireplaces Type Gas Log, Great Room, Outside
Fireplace Y
Appliance Cooktop, Dishwasher, Disposal, Double Oven, Dryer, Humidifier, Microwave, Range Hood, Refrigerator, Warming Drawer, Washer
Exterior
Exterior Feature Balcony, Fire Pit, Garden, Gas Valve, Private Yard
Garage Dry Walled, Heated Garage, Insulated Garage, Lighted, Oversized, Oversized Door, RV Garage
Garage Spaces 5.0
Utilities Available Electricity Connected, Natural Gas Connected
View Mountain(s)
Roof Type Composition
Total Parking Spaces 5
Garage Yes
Building
Lot Description Cul-De-Sac, Landscaped, Open Space, Sloped, Sprinklers In Front, Sprinklers In Rear
Foundation Slab
Sewer Public Sewer
Water Public
Level or Stories One
Structure Type Frame,Stone,Wood Siding
Schools
Elementary Schools Castle Rock
Middle Schools Mesa
High Schools Douglas County
School District Douglas Re-1
Others
Senior Community No
Ownership Individual
Acceptable Financing Cash, Conventional
Listing Terms Cash, Conventional
Special Listing Condition None
Read Less

© 2024 METROLIST, INC., DBA RECOLORADO® – All Rights Reserved
6455 S. Yosemite St., Suite 500 Greenwood Village, CO 80111 USA
Bought with Realty One Group Premier
GET MORE INFORMATION





