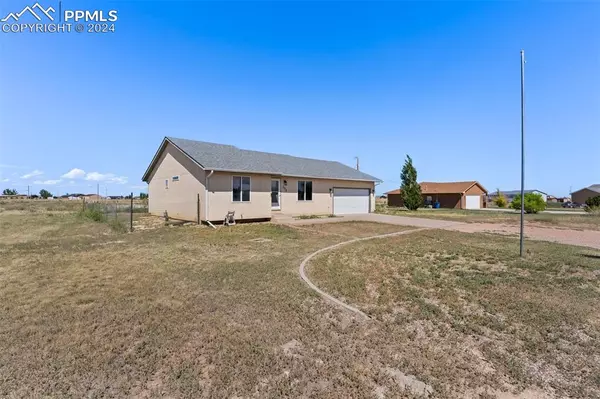For more information regarding the value of a property, please contact us for a free consultation.
598 N Verbena DR Pueblo West, CO 81007
Want to know what your home might be worth? Contact us for a FREE valuation!

Our team is ready to help you sell your home for the highest possible price ASAP
Key Details
Sold Price $350,000
Property Type Single Family Home
Sub Type Single Family
Listing Status Sold
Purchase Type For Sale
Square Footage 2,350 sqft
Price per Sqft $148
MLS Listing ID 5360771
Sold Date 10/15/24
Style Ranch
Bedrooms 3
Full Baths 1
Half Baths 1
Three Quarter Bath 1
Construction Status Existing Home
HOA Y/N No
Year Built 1998
Annual Tax Amount $1,861
Tax Year 2023
Lot Size 1.720 Acres
Property Description
Welcome to this delightful 3-bedroom, 3-bathroom rancher nestled on a generous 1.72-acre level lot with southern exposure. This property offers the perfect blend of space, comfort, and modern living.
As you step inside, you’ll be greeted by an open-concept layout enhanced by high vaulted ceilings, creating an airy and inviting atmosphere. The living room offers endless design possibilities, ready to be customized to your taste. The kitchen is a chef’s dream, featuring an abundance of storage, ample counter space, and sleek stainless steel appliances—ideal for effortless entertaining.
The main level includes a bedroom at the front of the home, accompanied by a full bath in the hall. The master bedroom, located at the rear, provides a private retreat with an attached half bath.
The fully finished lower level introduces a new bedroom suite with an attached bath, perfect for guests or as an additional master suite. The expansive family room on this level is the perfect space for hosting gatherings, movie nights, or big game events.
The home has newer laminate flooring throughout, except on the stairs to the basement and in the two upper baths. The unfinished area in the basement offers a blank canvas for storage or future customization, with endless possibilities to fit your needs.
Outside, enjoy the partially fenced yard with peek-a-boo views of the surrounding area—a tranquil setting for relaxation or play. The oversized 2-car garage provides ample space for vehicles and storage, with convenient access to the backyard.
This lovely home is ready and waiting for its new owner. Don’t miss the opportunity to make it yours!
Location
State CO
County Pueblo
Area Pueblo West
Interior
Interior Features Vaulted Ceilings
Cooling Ceiling Fan(s), Evaporative Cooling
Flooring Carpet, Luxury Vinyl
Fireplaces Number 1
Fireplaces Type None
Laundry Main
Exterior
Parking Features Attached
Garage Spaces 2.0
Fence Rear
Utilities Available Cable Connected, Electricity Connected, Natural Gas Connected
Roof Type Composite Shingle
Building
Lot Description Level, Mountain View
Foundation Full Basement
Water Municipal
Level or Stories Ranch
Finished Basement 90
Structure Type Framed on Lot
Construction Status Existing Home
Schools
School District Pueblo-70
Others
Special Listing Condition Not Applicable
Read Less

GET MORE INFORMATION





