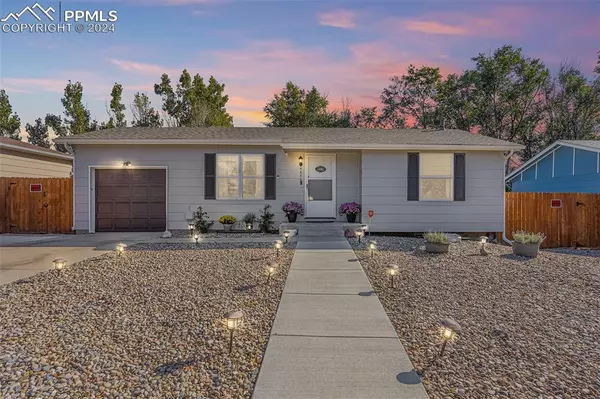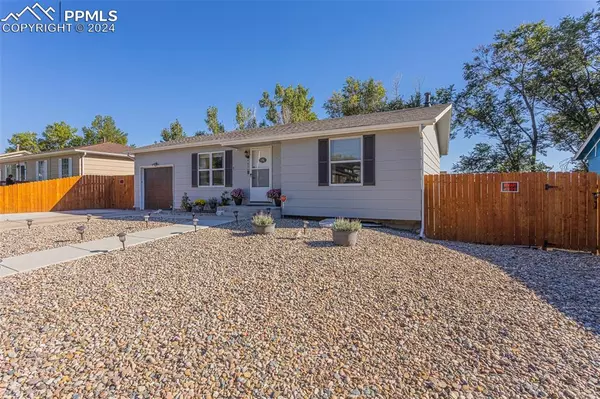For more information regarding the value of a property, please contact us for a free consultation.
4635 Frost DR Colorado Springs, CO 80916
Want to know what your home might be worth? Contact us for a FREE valuation!

Our team is ready to help you sell your home for the highest possible price ASAP
Key Details
Sold Price $359,990
Property Type Single Family Home
Sub Type Single Family
Listing Status Sold
Purchase Type For Sale
Square Footage 1,504 sqft
Price per Sqft $239
MLS Listing ID 2423531
Sold Date 10/10/24
Style Ranch
Bedrooms 4
Three Quarter Bath 2
Construction Status Existing Home
HOA Y/N No
Year Built 1971
Annual Tax Amount $1,045
Tax Year 2021
Lot Size 7,000 Sqft
Property Description
Discover this enchanting ranch style home with finished basement in the heart of Colorado Springs! Perfectly positioned on a neatly arranged 6,969 sqft plot within a highly coveted neighborhood, this home boasts 4 bedrooms and 2 bathrooms across 1,504 square feet of living space. The exterior captivates with its easy-care xeriscape landscaping, a timeless color palette, and a neatly paved driveway with a one car garage. Step inside to experience a blend of charm and practicality in the well-kept interior, adorned with a versatile color scheme and a classic layout. The welcoming living room sets the tone for the home, leading to a delightful kitchen equipped with stainless-steel appliances, including a gas stove, a French door refrigerator, a custom-ordered built-in microwave, and a dishwasher. The outdoor living space is an entertainer's dream, featuring a private, fenced backyard with a covered patio and a spacious two-tier deck. The main floor hosts two cozy bedrooms and a bathroom, with one bedroom offering direct deck access through sliding glass doors. The lower level reveals two additional bedrooms with newly updated floors, including a larger room with its own outdoor access. The backyard oasis is enhanced with an electric awning and breathtaking views of Pikes Peak. Additional highlights include a one-car garage with ample space, a laundry area with storage solutions, and proximity to the airport, shopping, and dining options. This home is a true gem offering comfort, style, and convenience.
Location
State CO
County El Paso
Area Eastborough
Interior
Cooling Ceiling Fan(s), Central Air
Flooring Carpet, Wood Laminate
Fireplaces Number 1
Fireplaces Type None
Laundry Lower
Exterior
Parking Features Attached
Garage Spaces 1.0
Fence Rear
Utilities Available Cable Available, Electricity Connected, Natural Gas
Roof Type Composite Shingle
Building
Lot Description Mountain View, View of Pikes Peak
Foundation Full Basement
Water Municipal
Level or Stories Ranch
Finished Basement 95
Structure Type Frame
Construction Status Existing Home
Schools
School District Colorado Springs 11
Others
Special Listing Condition Not Applicable
Read Less

GET MORE INFORMATION





