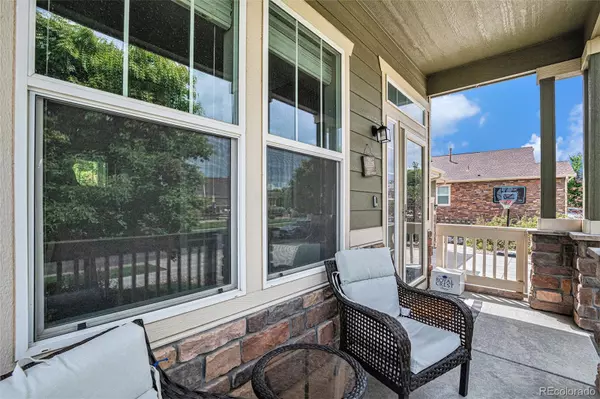For more information regarding the value of a property, please contact us for a free consultation.
32 S Newbern WAY Aurora, CO 80018
Want to know what your home might be worth? Contact us for a FREE valuation!

Our team is ready to help you sell your home for the highest possible price ASAP
Key Details
Sold Price $635,000
Property Type Single Family Home
Sub Type Single Family Residence
Listing Status Sold
Purchase Type For Sale
Square Footage 2,780 sqft
Price per Sqft $228
Subdivision Adonea
MLS Listing ID 9461830
Sold Date 10/10/24
Style Mountain Contemporary
Bedrooms 4
Full Baths 3
Half Baths 1
Condo Fees $135
HOA Fees $45/qua
HOA Y/N Yes
Abv Grd Liv Area 2,780
Originating Board recolorado
Year Built 2013
Annual Tax Amount $5,745
Tax Year 2023
Lot Size 9,147 Sqft
Acres 0.21
Property Description
Absolutely stunning home in the prestigious Adonea community that sits perfectly on an over-sized corner lot, over-sized attached 3 car garage, and steps away to the community park and recreation area where you can enjoy beautiful mountain views, the refreshing pool, kid's play area, or the huge open space park...a must see!!! This spectacular home has beautiful style, custom finishes and boasts a large open concept floor plan that will simply dazzle you with all that it has to offer. The gourmet kitchen is a Chef's dream, with a compliment of extended cabinets, stainless steel appliances, convenient center island, slab granite counters, custom tile back-splash, decorative lighting, and extended hardwood floors. The spacious family room is flooded with natural light through the large windows and features a cozy stone faced corner fireplace, and a huge entertainment wall that will accommodate today's largest screen televisions. The main level is complete with a private study with French-style door entry, elegant dining room, and guest bathroom. The upper level features a luxurious master suite where you will find a relaxful space offering a soaring vaulted ceiling and a spa-like en suite with double Granite topped vanity and expanded shower enclosure. The upper level is complete with three additional bedrooms, two of which share a Jack-n-Jill bathroom and the third has access to it's own full bathroom. You will love the large open loft area that is perfect for a second family room or kids recreation area, and the convenient laundry room. The full open basement is ready for your finishing ideas. The outdoor living area is an entertainer's dream. Relax or entertain on the extended concrete patio with a retractable awning. Don't miss the huge 3 car garage with an extended driveway. Conveniently located to E470 for easy access to DTC, DIA & Downtown Denver. Community amenities include a K-12 school, pool, park/playground, and friendly HOA hosting many community events!
Location
State CO
County Arapahoe
Rooms
Basement Unfinished
Interior
Interior Features Ceiling Fan(s), Eat-in Kitchen, Five Piece Bath, Granite Counters, High Ceilings, Jack & Jill Bathroom, Kitchen Island, Open Floorplan, Pantry, Primary Suite, Walk-In Closet(s)
Heating Forced Air
Cooling Central Air
Flooring Carpet, Tile, Wood
Fireplaces Number 1
Fireplaces Type Family Room
Fireplace Y
Appliance Dishwasher, Disposal, Gas Water Heater, Microwave, Refrigerator, Self Cleaning Oven
Exterior
Exterior Feature Private Yard, Rain Gutters
Garage Spaces 3.0
Fence Full
Roof Type Composition
Total Parking Spaces 3
Garage Yes
Building
Lot Description Corner Lot, Landscaped, Level, Master Planned, Sprinklers In Front, Sprinklers In Rear
Sewer Public Sewer
Water Public
Level or Stories Two
Structure Type Frame,Stone,Wood Siding
Schools
Elementary Schools Vista Peak
Middle Schools Vista Peak
High Schools Vista Peak
School District Adams-Arapahoe 28J
Others
Senior Community No
Ownership Individual
Acceptable Financing Cash, Conventional, FHA, VA Loan
Listing Terms Cash, Conventional, FHA, VA Loan
Special Listing Condition None
Read Less

© 2025 METROLIST, INC., DBA RECOLORADO® – All Rights Reserved
6455 S. Yosemite St., Suite 500 Greenwood Village, CO 80111 USA
Bought with Right 4 U Realty LLC




