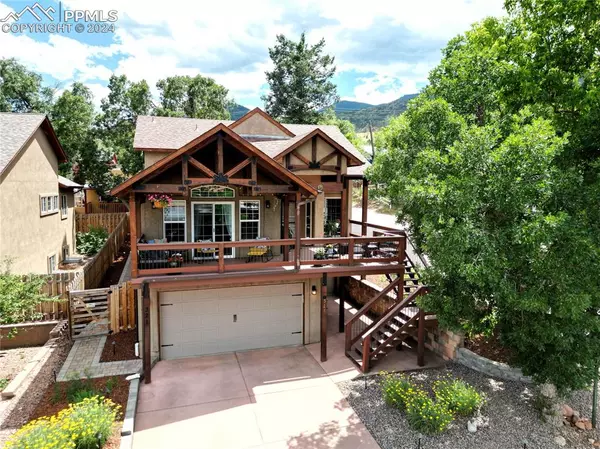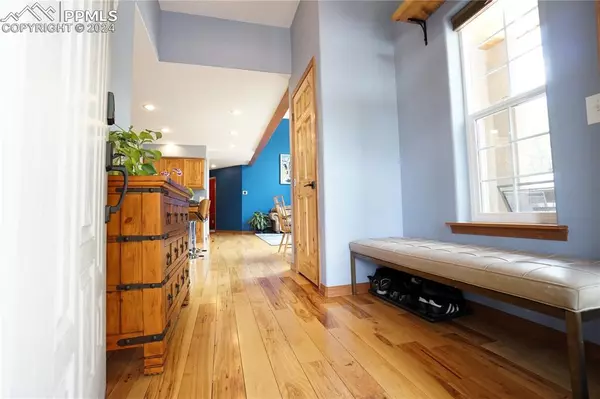For more information regarding the value of a property, please contact us for a free consultation.
321 Santa Fe PL Manitou Springs, CO 80829
Want to know what your home might be worth? Contact us for a FREE valuation!

Our team is ready to help you sell your home for the highest possible price ASAP
Key Details
Sold Price $829,000
Property Type Single Family Home
Sub Type Single Family
Listing Status Sold
Purchase Type For Sale
Square Footage 2,454 sqft
Price per Sqft $337
MLS Listing ID 3177996
Sold Date 09/24/24
Style 1.5 Story
Bedrooms 3
Full Baths 1
Three Quarter Bath 2
Construction Status Existing Home
HOA Y/N No
Year Built 2009
Annual Tax Amount $2,167
Tax Year 2022
Lot Size 4,500 Sqft
Property Description
If you're looking for a newer property with breath taking views every day of the red rock of Garden of the Gods, then welcome home! This custom home in Manitou Springs is a rare gem. This property offers 3 bedrooms, 3 bathrooms a fully finished 2 car garage and custom landscaping. Wake up from your primary suite and use your sliding glass door to walk out and see picturesque views of Garden of the Gods/west side. The oversized primary suite offers a 3/4-bathroom, double sinks with granite countertops, large shower and walk-in closet. The nearly 400 sq feet of wrap around decking with custom lighting is something to enjoy for a lifetime with walk out areas available from the primary suite/main entry front door and formal dining. Open concept kitchen with granite countertops, stainless steel appliances, gas range and large pantry. New Large Air Conditioning condenser! New Carpet! Main level offers hardwood flooring, vaulted ceilings with floor to ceiling windows that offer natural lighting that have automatic blinds for privacy/convenience when needed. Laundry room is on the main level with plenty of cabinets for storage and walks out to the custom landscaped fenced rear yard. Upper-level loft area overlooks the main level offering a reading area, bedroom with walk-in closet and bathroom. The walk-out basement is where you enter in through the garage into a large recreational room with plenty of room for entertaining. Hidden mechanical and storage room with plenty of space for storage and is very clean/inviting. Amazing location close to Intemann, minutes to I/25/HWY 24, Garden of the Gods, Downtown, Pool, and Schools!
Location
State CO
County El Paso
Area Plainview
Interior
Interior Features 6-Panel Doors, 9Ft + Ceilings, Great Room, Vaulted Ceilings
Cooling Ceiling Fan(s), Central Air
Flooring Carpet, Ceramic Tile, Wood
Laundry Main
Exterior
Parking Features Attached
Garage Spaces 2.0
Fence Rear
Utilities Available Cable Available, Electricity Connected, Natural Gas Connected, Telephone
Roof Type Composite Shingle
Building
Lot Description Corner, Sloping, View of Rock Formations
Foundation Full Basement
Water Municipal
Level or Stories 1.5 Story
Finished Basement 100
Structure Type Frame
Construction Status Existing Home
Schools
Middle Schools Manitou Springs
High Schools Manitou Springs
School District Manitou Springs-14
Others
Special Listing Condition Not Applicable
Read Less

GET MORE INFORMATION





