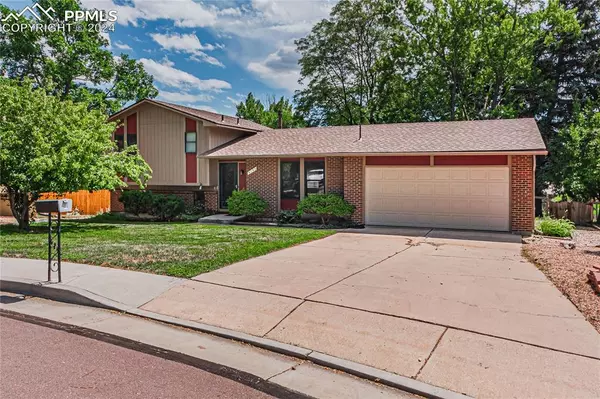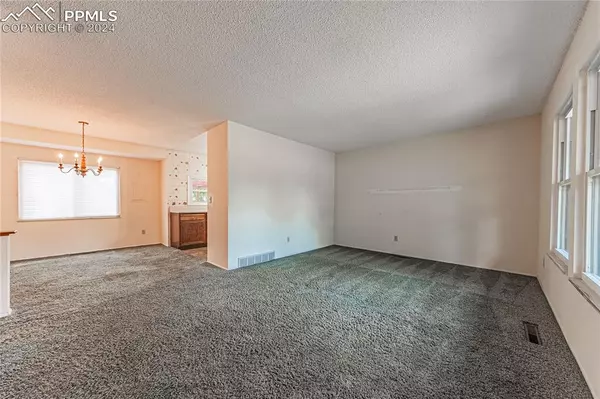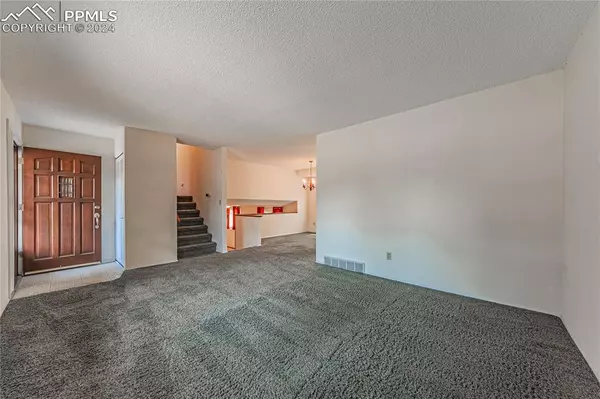For more information regarding the value of a property, please contact us for a free consultation.
5135 Flintridge DR Colorado Springs, CO 80918
Want to know what your home might be worth? Contact us for a FREE valuation!

Our team is ready to help you sell your home for the highest possible price ASAP
Key Details
Sold Price $390,000
Property Type Single Family Home
Sub Type Single Family
Listing Status Sold
Purchase Type For Sale
Square Footage 1,477 sqft
Price per Sqft $264
MLS Listing ID 3446025
Sold Date 09/10/24
Style Tri-Level
Bedrooms 4
Full Baths 1
Half Baths 1
Construction Status Existing Home
HOA Y/N No
Year Built 1972
Annual Tax Amount $822
Tax Year 2023
Lot Size 0.303 Acres
Property Description
This May Be the One You've Been Waiting For! Charming 1972 Single-Owner Gem (with original building plans!) Offers Tremendous Sweat Equity Potential! Talk about Location... This Beautiful Home is Nestled on a Tranquil Corner Lot in a Cul-de-Sac with a Large, Private Fenced Back Yard. The Back Yard comes complete with a Heated Greenhouse for Year-Round Gardening, Horseshoe Pit for Family Fun and Games, Wooden Gazebo over the Patio, Portable Water Faucet for Irrigating the Trees and Foliage and Plenty of Room for many other Family Activities. This Lovingly Maintained 4 Bedroom, 2 Bathroom Home awaits your Personal Touch. It already has Air Conditioning (A/C), New Windows, 5-Year-old Roof with Warranty, and an Insulated 2-car Garage Door that Highlight its Strong Foundation. The Kitchen needs new Appliances and new Cabinets/Countertops (although you could use the existing cabinets and countertops currently), new Carpet (although you could use the existing carpet currently), and a Fresh Coat of Paint on the Walls. With the exception of the Kitchen Appliances, nearly all of this could be Deferred Maintenance. This Home Offers Incredible Sweat Equity Potential! Don't miss this Opportunity to Make it your Own and Create your Wonderful Family Memories!
Location
State CO
County El Paso
Area Vista Grande
Interior
Cooling Ceiling Fan(s), Central Air
Flooring Carpet, Vinyl/Linoleum
Fireplaces Number 1
Fireplaces Type None
Laundry Electric Hook-up, Lower
Exterior
Parking Features Attached
Garage Spaces 2.0
Fence Rear
Utilities Available Cable Available, Electricity Connected, Natural Gas Connected, Telephone
Roof Type Composite Shingle
Building
Lot Description Corner, Cul-de-sac, Level
Foundation Crawl Space, Garden Level
Water Municipal
Level or Stories Tri-Level
Structure Type Frame
Construction Status Existing Home
Schools
School District Colorado Springs 11
Others
Special Listing Condition Lead Base Paint Discl Req, See Show/Agent Remarks, Sold As Is
Read Less

GET MORE INFORMATION





