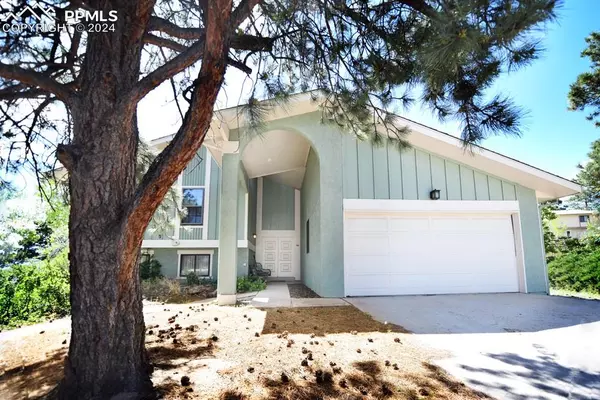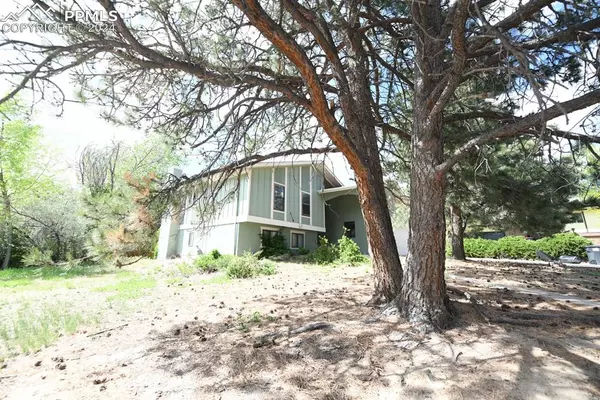For more information regarding the value of a property, please contact us for a free consultation.
3110 Vickers DR Colorado Springs, CO 80918
Want to know what your home might be worth? Contact us for a FREE valuation!

Our team is ready to help you sell your home for the highest possible price ASAP
Key Details
Sold Price $400,000
Property Type Single Family Home
Sub Type Single Family
Listing Status Sold
Purchase Type For Sale
Square Footage 2,596 sqft
Price per Sqft $154
MLS Listing ID 5728310
Sold Date 08/30/24
Style 4-Levels
Bedrooms 6
Full Baths 3
Construction Status Existing Home
HOA Y/N No
Year Built 1973
Annual Tax Amount $1,293
Tax Year 2022
Lot Size 0.271 Acres
Property Description
Spacious 6 Bed, 3 Bath 4-level located in Colorado Springs. The main level features a large family room, dining area and a chic kitchen with built-in pantry and ample cabinet and counter space. The upper level is dedicated to restful retreats with three bedrooms, including a master suite with an en-suite bathroom. The lower level is an entertainer's dream: boasting a spacious living room complete with a wet bar and wood-burning fire place. Also, located on the lower level, a fourth bedroom awaits, with a separate full bath for the common areas, as well as the laundry facilities. This home features a large corner lot with a fenced in back yard, mature trees & a large desk - boasting a sense of openness, yet has enough tree coverage to maintain privacy. Lastly, the property comes with an unfinished basement space - home renovators dream.
Location
State CO
County El Paso
Area Vista Grande Terrace
Interior
Interior Features 9Ft + Ceilings, Beamed Ceilings, Vaulted Ceilings
Cooling None
Flooring Carpet, Tile, Vinyl/Linoleum, Wood Laminate
Fireplaces Number 1
Fireplaces Type Lower Level, Wood Burning
Laundry Lower
Exterior
Parking Features Attached
Garage Spaces 2.0
Fence Rear
Utilities Available Cable Connected, Electricity Connected, Natural Gas Connected
Roof Type Composite Shingle
Building
Lot Description Corner, Cul-de-sac, Mountain View, View of Pikes Peak
Foundation Full Basement
Water Municipal
Level or Stories 4-Levels
Finished Basement 100
Structure Type Frame
Construction Status Existing Home
Schools
School District Colorado Springs 11
Others
Special Listing Condition Sold As Is
Read Less

GET MORE INFORMATION





