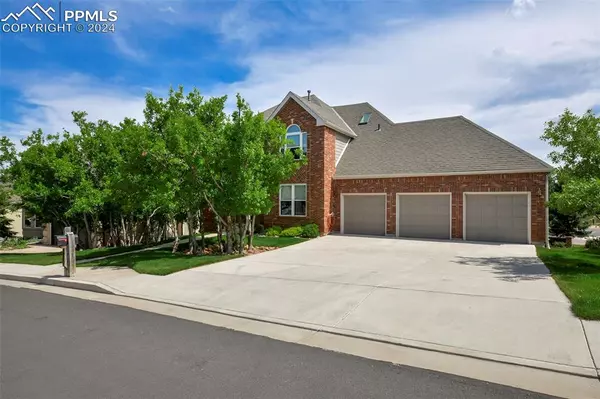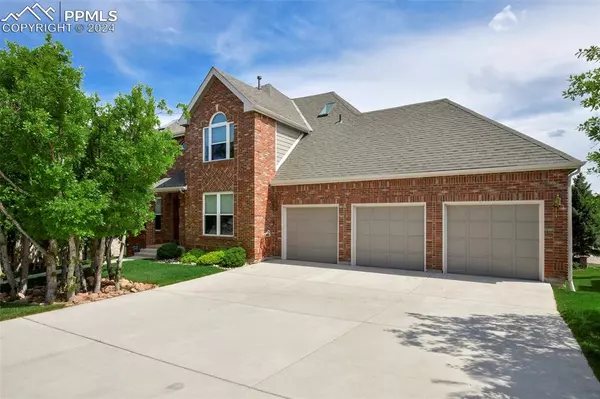For more information regarding the value of a property, please contact us for a free consultation.
2545 Edenderry DR Colorado Springs, CO 80919
Want to know what your home might be worth? Contact us for a FREE valuation!

Our team is ready to help you sell your home for the highest possible price ASAP
Key Details
Sold Price $800,000
Property Type Single Family Home
Sub Type Single Family
Listing Status Sold
Purchase Type For Sale
Square Footage 4,262 sqft
Price per Sqft $187
MLS Listing ID 2670288
Sold Date 07/18/24
Style 2 Story
Bedrooms 4
Full Baths 2
Half Baths 1
Three Quarter Bath 1
Construction Status Existing Home
HOA Fees $52/ann
HOA Y/N Yes
Year Built 1992
Annual Tax Amount $2,448
Tax Year 2022
Lot Size 0.275 Acres
Property Description
Nestled within the prestigious, sought after Peregrine neighborhood, you'll find this custom 4 bedroom 3 1/2 bath home, with coveted sweeping mountain and city views. It exudes warmth and character with its original wood beams, wainscoting, custom built-ins and dual staircase. Entertain guests in the spacious living areas, flooded with natural light from the over-sized windows, a kitchen with custom granite countertops, Sub Zero fridge and plenty of cabinet space. Retreat to the serene Master Suite with bonus sitting area and enjoy the oversized Master Bath with jetted tub and large walk-in closet. Three additional bedrooms offer versatility for guests or home office. In the walk-out basement, you will find a large workshop with utility sink, the fourth bedroom with full bath, and a massive bonus room. The well-manicured backyard with mature trees provides plenty of privacy. This home will not last long!
Location
State CO
County El Paso
Area Northlands At Peregrine
Interior
Interior Features 9Ft + Ceilings, French Doors, Skylight (s)
Cooling Central Air
Flooring Carpet, Tile, Wood, Luxury Vinyl
Fireplaces Number 1
Fireplaces Type Two
Laundry Main
Exterior
Parking Features Attached
Garage Spaces 3.0
Community Features Hiking or Biking Trails, Parks or Open Space, Playground Area, Tennis
Utilities Available Electricity Connected, Natural Gas Connected
Roof Type Composite Shingle
Building
Lot Description Mountain View
Foundation Full Basement
Water Municipal
Level or Stories 2 Story
Finished Basement 84
Structure Type Frame
Construction Status Existing Home
Schools
School District Academy-20
Others
Special Listing Condition Not Applicable
Read Less

GET MORE INFORMATION





