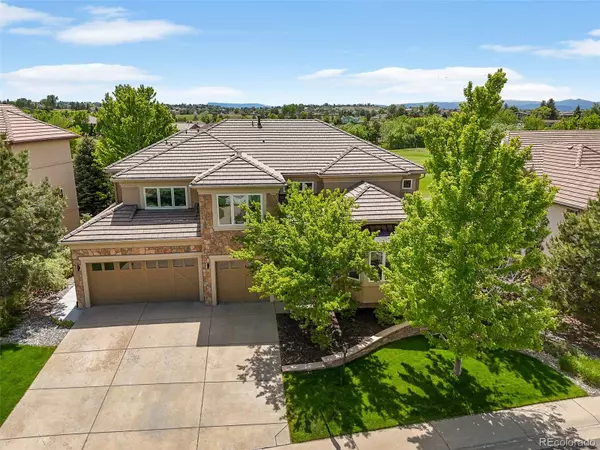For more information regarding the value of a property, please contact us for a free consultation.
6833 S Netherland WAY Aurora, CO 80016
Want to know what your home might be worth? Contact us for a FREE valuation!

Our team is ready to help you sell your home for the highest possible price ASAP
Key Details
Sold Price $1,227,000
Property Type Single Family Home
Sub Type Single Family Residence
Listing Status Sold
Purchase Type For Sale
Square Footage 5,591 sqft
Price per Sqft $219
Subdivision Saddle Rock Golf Club
MLS Listing ID 8607524
Sold Date 07/12/24
Style Traditional
Bedrooms 6
Full Baths 6
Half Baths 1
Condo Fees $400
HOA Fees $33/ann
HOA Y/N Yes
Abv Grd Liv Area 4,481
Originating Board recolorado
Year Built 2005
Annual Tax Amount $7,429
Tax Year 2022
Lot Size 0.260 Acres
Acres 0.26
Property Description
Welcome to this Saddle Rock stunner with mountain views backing to the 17th fairway of Saddle Rock Golf Course! Impressive foyer with 2-story ceiling & art niches for displaying your treasures. Gleaming hardwood floors extend to a formal living with fireplace & bay window, and a gorgeous dining room with wainscot, built-in cabinetry, tray ceiling, & handy butler's pantry with wine glass and bottle racks. The kitchen features abundant slab granite countertops and 42-inch cabinets with crown molding, all stainless appliances -refrigerator & double ovens (new 2022), pantry, oversized island for additional seating, planning nook, dining area and gorgeous natural cherry hardwood floors. The family room with cathedral ceiling, gas fireplace, and entertainment built-in is perfect for gathering on chilly Colorado evening. A main floor study with French doors boasts built-in cabinets and shelves. Upstairs is an incredible primary suite with a sitting area, 3-sided fireplace, & a spa-like 5-piece bath with dual vanities, TWO walk-in closets, oversized walk-in glass block shower, & jetted tub. The three secondary bedrooms on the upper level also all have en suite full baths & walk-in closets. A large landing at the top of the stairs features custom built-in bookcases & overlooks the main level. Enjoy breakfast, sunsets and BBQs on the new (2022) custom deck/patio w/ 3 separate zones of remote controlled motorized louvered covers, trex decking & custom railing and mature landscaping - plenty of outdoor space for your family & friends. Don't miss the finished basement. A large rec room with wet bar is perfect for billiards or foosball table, ping pong, poker table, and so much more! There's a separate media room, & 6th bedroom with full bath. A large, unfinished room is great for storage! Fantastic location!! This home has everything you could ask for!! Fly through this house by visiting https://youtu.be/Lv3Yg17pu-0
Location
State CO
County Arapahoe
Rooms
Basement Daylight, Finished, Full
Main Level Bedrooms 1
Interior
Interior Features Built-in Features, Ceiling Fan(s), Eat-in Kitchen, Entrance Foyer, Five Piece Bath, Granite Counters, Jet Action Tub, Kitchen Island, Open Floorplan, Pantry, Primary Suite, Smoke Free, Tile Counters, Utility Sink, Vaulted Ceiling(s), Walk-In Closet(s), Wet Bar
Heating Forced Air
Cooling Central Air
Flooring Carpet, Tile, Wood
Fireplaces Number 3
Fireplaces Type Family Room, Living Room, Primary Bedroom
Fireplace Y
Appliance Bar Fridge, Cooktop, Dishwasher, Disposal, Double Oven, Microwave, Refrigerator
Laundry In Unit
Exterior
Parking Features Dry Walled, Insulated Garage
Garage Spaces 3.0
Fence Partial
View Golf Course, Mountain(s)
Roof Type Cement Shake
Total Parking Spaces 3
Garage Yes
Building
Lot Description Level, Master Planned, On Golf Course, Open Space, Sprinklers In Front, Sprinklers In Rear
Sewer Public Sewer
Water Public
Level or Stories Two
Structure Type Frame,Rock,Stucco
Schools
Elementary Schools Creekside
Middle Schools Liberty
High Schools Grandview
School District Cherry Creek 5
Others
Senior Community No
Ownership Individual
Acceptable Financing Cash, Conventional
Listing Terms Cash, Conventional
Special Listing Condition None
Read Less

© 2025 METROLIST, INC., DBA RECOLORADO® – All Rights Reserved
6455 S. Yosemite St., Suite 500 Greenwood Village, CO 80111 USA
Bought with Keller Williams DTC




