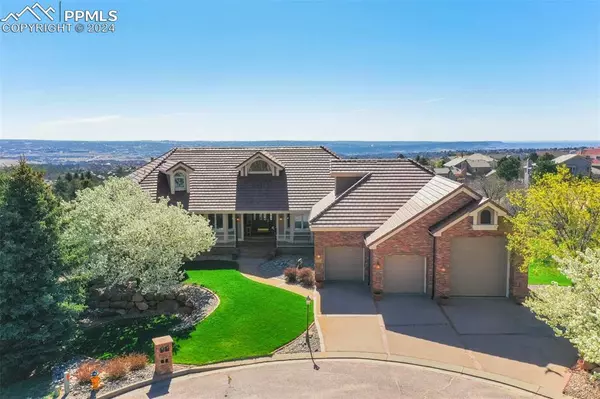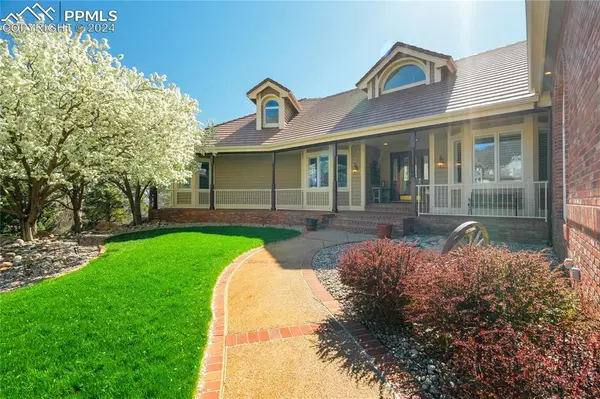For more information regarding the value of a property, please contact us for a free consultation.
8535 Ryewood TRL Colorado Springs, CO 80919
Want to know what your home might be worth? Contact us for a FREE valuation!

Our team is ready to help you sell your home for the highest possible price ASAP
Key Details
Sold Price $1,650,000
Property Type Single Family Home
Sub Type Single Family
Listing Status Sold
Purchase Type For Sale
Square Footage 7,269 sqft
Price per Sqft $226
MLS Listing ID 7995787
Sold Date 07/03/24
Style Ranch
Bedrooms 6
Full Baths 3
Half Baths 1
Three Quarter Bath 1
Construction Status Existing Home
HOA Fees $52/ann
HOA Y/N Yes
Year Built 1995
Annual Tax Amount $3,802
Tax Year 2022
Lot Size 0.524 Acres
Property Description
Luxury home on ½+ acre lot backing to open space capturing panoramic views of the city, USAFA & the Front Range. Immaculate craftsmanship & details. Custom crown molding in every rm. beautiful brick covered porch. gourmet kitchen feat granite island, solid wd cabinets, sink w/views, Maytag gas range, Dacor vent, dble wall mnted ovens, Sub-Zero paneled fridge, herringbone marble tile backsplash & pantry. adj dining nk is surrounded by glass & stunning views of the landscape. sunrm w/tile flr & skylight opens to incredible wrap around Trex deck. Breathtaking views from every angle. The great rm impresses w/tray ceiling, Cerona Heat&Glo FP w/Anasazi stacked stone, in-ceiling speakers, & hardwd flrs. The formal dining rm has wainscoting, tray ceiling, chandelier, & bay window w/mnt views & plantation privacy shutters. main lvl primary suite w/sitting area w/bkshelves, 3sided FP, walk-out access, walk-in closet, wd flrs, views & updated luxury 5pc bath. whirlpl soaking tub, flr to ceiling tile shower w/glass wall, separate vanities w/granite counters, tile flr & private commode. 2nd main lvl suite offers walk-out access & private updated full bath w/ newer vanity, tile flr & tile shower. Finishing the main lvl is an office w/gas stove & bay window. Mud rm w/laundry has tile flr, extra storage cabinets, sink & granite folding counter. Walk-out bsmnt offers family rm w/ tile flr, wet bar w/granite counters, bev fridge, brick accent wall & gas stove. 4 lower-lvl bedrms all have walk-in closets & access to 2 upgraded bsmnt bathrms. Both oversized bathrms boast dble vanities, granite cntrs, tile flr, tile showers, & one w/newer glass shower. Additional rm flex for crafts/gym/art studio. Bonus items incl; heated oversized 5+ car garage w/RV door, epoxy flr, insulated drs, 400AMP service, Trane Central A/C, newer modern light fixtures, designer paint, Andersen & Marvin windows, brick ext, tile rf, large storage rm & more! Easy access to D-20 schls, shopping & main roads.
Location
State CO
County El Paso
Area Talon Ridge At Peregrine
Interior
Interior Features 5-Pc Bath, Great Room
Cooling Ceiling Fan(s), Central Air
Flooring Wood
Fireplaces Number 1
Fireplaces Type Gas, Main Level, Three
Laundry Main
Exterior
Parking Features Attached, Tandem
Garage Spaces 5.0
Fence None
Community Features Hiking or Biking Trails, Parks or Open Space, Playground Area
Utilities Available Cable Connected, Electricity Connected, Natural Gas Connected, Telephone
Roof Type Tile
Building
Lot Description 360-degree View, Backs to City/Cnty/State/Natl OS, Backs to Open Space, City View, Cul-de-sac, Level, Meadow, Mountain View, Trees/Woods, View of Rock Formations, See Prop Desc Remarks
Foundation Full Basement, Walk Out
Water Municipal
Level or Stories Ranch
Finished Basement 88
Structure Type Frame
Construction Status Existing Home
Schools
High Schools Air Academy
School District Academy-20
Others
Special Listing Condition Not Applicable
Read Less

GET MORE INFORMATION





