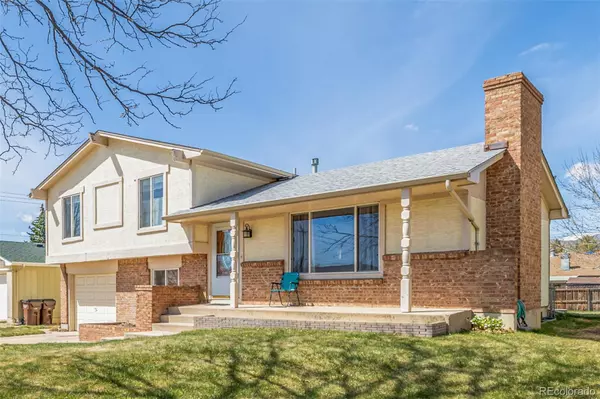For more information regarding the value of a property, please contact us for a free consultation.
1008 Tesla DR Colorado Springs, CO 80909
Want to know what your home might be worth? Contact us for a FREE valuation!

Our team is ready to help you sell your home for the highest possible price ASAP
Key Details
Sold Price $425,000
Property Type Single Family Home
Sub Type Single Family Residence
Listing Status Sold
Purchase Type For Sale
Square Footage 2,010 sqft
Price per Sqft $211
Subdivision Austin Estates
MLS Listing ID 5973220
Sold Date 06/04/24
Style Traditional
Bedrooms 4
Full Baths 2
Half Baths 1
HOA Y/N No
Abv Grd Liv Area 1,201
Originating Board recolorado
Year Built 1968
Annual Tax Amount $1,114
Tax Year 2022
Lot Size 7,405 Sqft
Acres 0.17
Property Description
Welcome home to this charming property where mountain living meets modern comfort. With fantastic mountain views, this well-maintained property exudes warmth and elegance throughout its spacious layout. The inviting main floor boasts a cozy fireplace, natural light-filled kitchen and dining area, leading to the patio that over looks the expansive backyard. Descend into the beautifully appointed basement, perfect for relaxation and entertainment. Upstairs, serene bedrooms including a luxurious master suite, provide tranquil retreats with breathtaking mountain vistas. Embrace the Colorado lifestyle in this timeless gem that is conveniently located close to parks, schools, shopping, and minutes to downtown, don't miss your chance to own this meticulously cared-for home!
Location
State CO
County El Paso
Zoning R1-6
Rooms
Basement Finished, Full
Interior
Interior Features Built-in Features, Ceiling Fan(s), Eat-in Kitchen, Open Floorplan, Primary Suite
Heating Forced Air
Cooling Other
Flooring Tile, Wood
Fireplaces Number 1
Fireplaces Type Basement
Fireplace Y
Appliance Dishwasher, Disposal, Dryer, Oven, Refrigerator, Washer
Exterior
Exterior Feature Garden, Private Yard, Rain Gutters
Parking Features Concrete, Storage
Garage Spaces 1.0
Fence Full
Utilities Available Cable Available, Electricity Connected, Natural Gas Available, Natural Gas Connected
Roof Type Composition
Total Parking Spaces 1
Garage Yes
Building
Lot Description Near Public Transit
Foundation Concrete Perimeter
Sewer Public Sewer
Water Public
Level or Stories Multi/Split
Structure Type Frame,Wood Siding
Schools
Elementary Schools Twain
Middle Schools Galileo
High Schools Mitchell
School District Colorado Springs 11
Others
Senior Community No
Ownership Individual
Acceptable Financing Cash, Conventional, FHA, VA Loan
Listing Terms Cash, Conventional, FHA, VA Loan
Special Listing Condition None
Read Less

© 2024 METROLIST, INC., DBA RECOLORADO® – All Rights Reserved
6455 S. Yosemite St., Suite 500 Greenwood Village, CO 80111 USA
Bought with Keller Williams Partners Realty
GET MORE INFORMATION





