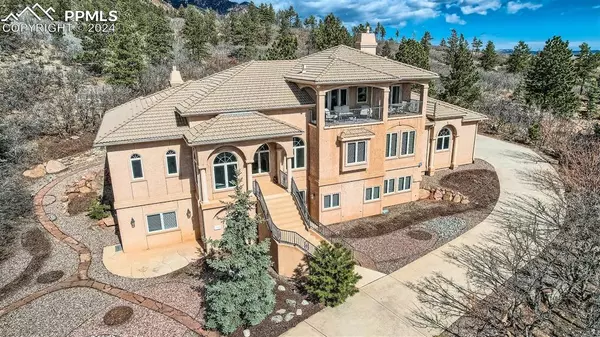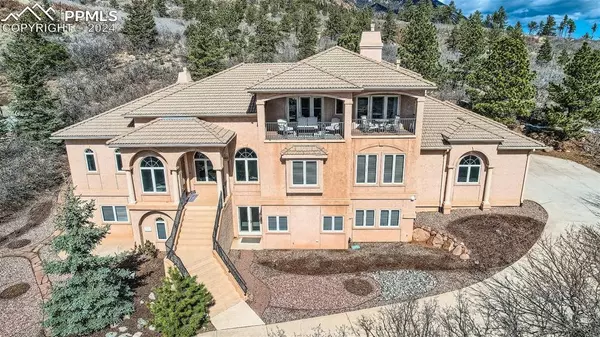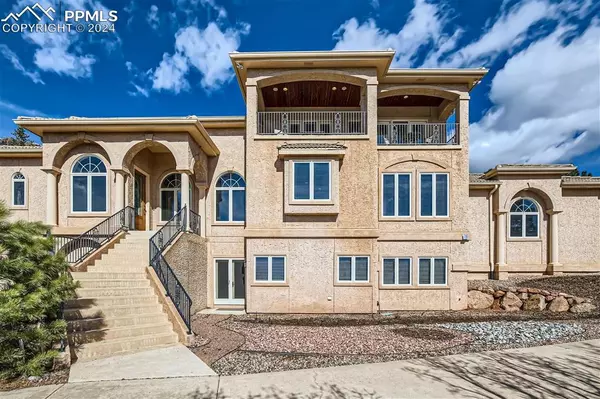For more information regarding the value of a property, please contact us for a free consultation.
8430 Terrapin TRL Colorado Springs, CO 80919
Want to know what your home might be worth? Contact us for a FREE valuation!

Our team is ready to help you sell your home for the highest possible price ASAP
Key Details
Sold Price $1,450,000
Property Type Single Family Home
Sub Type Single Family
Listing Status Sold
Purchase Type For Sale
Square Footage 6,417 sqft
Price per Sqft $225
MLS Listing ID 9621407
Sold Date 05/31/24
Style 2 Story
Bedrooms 5
Full Baths 3
Half Baths 1
Three Quarter Bath 2
Construction Status Existing Home
HOA Fees $50/ann
HOA Y/N Yes
Year Built 1998
Annual Tax Amount $4,979
Tax Year 2023
Lot Size 1.036 Acres
Property Description
Nestled on top of the desirable Peregrine neighborhood you'll find this amazing, one-of-a-kind custom built home w/luxury features throughout. Enjoy your panoramic views of the city & front range from every window in the house which backs to National Forest & USAFA for ultimate privacy on just over an acre lot. Upon entry is the great room w/cathedral ceilings, beautiful wood floors, gas fireplace & an abundance of windows letting natural light fill up the room. Entertain your guests in the formal dining room w/picturesque city views or have a quiet dinner in the eat-in kitchen. Off the great room is the executive office w/built-ins, fireplace & incredible views of the stunning backyard landscaping w/tiered ponds & waterfalls. There's a main level bedroom w/attached bathroom for your convenience. The gourmet kitchen offers custom cabinetry, commercial 6-burner gas range, fridge/freezer, tile backsplash, double ovens, granite counters, pantry, large granite island w/additional seating. Adjacent to the kitchen, relax in the large family room w/custom built-ins, gas FP & walk-out access to an enclosed 4 season room. Upstairs is the primary suite w/wet bar, gas fireplace & private balcony w/majestic city & mountain views. The primary 5-piece bathroom has a new walk-in shower w/3 heads, jetted tub, sandstone marble tile floor. walk-in closet w/island & stacked washer/dryer. Walk-out basement w/large open family room, new wet bar & media/theatre room. The 3 basement bedrooms have private attached baths & walk-in closets. An additional updated laundry room w/sink is in basement. Bonus feat incl. 4+ garage, gas line for grill/fire-pit, 2 new high efficiency furnace, 2 new water heaters, 2 new ovens, built-in microwave, new bar area in basement w/granite, dishwasher & new bedroom w/attached bathroom. Minutes from award-winning D-20 schools, shopping, entertainment and the Interstate. Don't miss out on this breathtaking home, schedule your showing today!
Location
State CO
County El Paso
Area Talon Ridge At Peregrine
Interior
Interior Features 9Ft + Ceilings, French Doors, Vaulted Ceilings
Cooling Ceiling Fan(s), Central Air
Flooring Carpet, Stone, Tile, Wood
Fireplaces Number 1
Fireplaces Type Gas, Main Level, Two, Upper Level
Laundry Basement, Upper
Exterior
Parking Features Attached
Garage Spaces 4.0
Utilities Available Cable Available, Electricity Connected, Natural Gas Connected, Telephone
Roof Type Tile
Building
Lot Description 360-degree View, Backs to City/Cnty/State/Natl OS, Backs to Open Space, Borders Natl Forest, City View, Cul-de-sac, Hillside, Meadow, Mountain View, Trees/Woods, View of Rock Formations
Foundation Walk Out
Water Municipal
Level or Stories 2 Story
Finished Basement 97
Structure Type Frame
Construction Status Existing Home
Schools
School District Academy-20
Others
Special Listing Condition Not Applicable
Read Less

GET MORE INFORMATION





