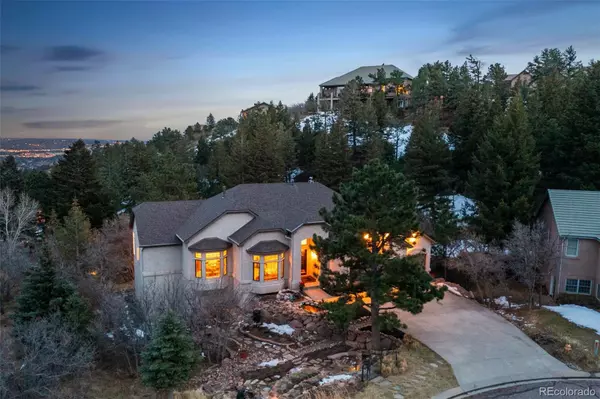For more information regarding the value of a property, please contact us for a free consultation.
8415 Sibari CT Colorado Springs, CO 80919
Want to know what your home might be worth? Contact us for a FREE valuation!

Our team is ready to help you sell your home for the highest possible price ASAP
Key Details
Sold Price $1,000,000
Property Type Single Family Home
Sub Type Single Family Residence
Listing Status Sold
Purchase Type For Sale
Square Footage 4,118 sqft
Price per Sqft $242
Subdivision Cedar Valley At Peregrine
MLS Listing ID 9898721
Sold Date 05/10/24
Bedrooms 4
Full Baths 1
Half Baths 1
Three Quarter Bath 1
Condo Fees $634
HOA Fees $52/ann
HOA Y/N Yes
Abv Grd Liv Area 2,318
Originating Board recolorado
Year Built 1997
Annual Tax Amount $3,112
Tax Year 2022
Lot Size 0.490 Acres
Acres 0.49
Property Description
Welcome to this extraordinary custom ranch home, meticulously designed for serene living in a prestigious Peregrine cul-de-sac. Upon entry through grand double doors, you're welcomed by an open floorplan seamlessly blending formal living and dining rooms, featuring a double-sided fireplace. The spectacular great room, adorned with expansive windows and a second fireplace, effortlessly connects to the entertainer's kitchen, showcasing a massive island with stunning granite counters and a walk-in pantry. Enjoy meals in the eat-in dining area with dual sliding glass doors opening to the spacious, partially covered trex deck, nestled amidst mature trees for ultimate privacy. Discover a luxurious master retreat complete with a coffered ceiling and a 5pc master bath. Just down the hall, a private study offers access to the peaceful, covered deck, while a powder room and large laundry room provide additional convenience nearby. The walkout lower level exudes a generous rec room with a third fireplace, two large bedrooms, a 3/4 bath, and a versatile theater room equipped with upgraded furniture and premium media components. Watch movies in style and comfort in the luxurious theater room which could easily convert to a 4th bedroom. Located in the esteemed D20 schools and close to hiking, biking, and dining options. Recent enhancements include: *New back patio extension, perfect for outdoor living *New concrete pad for firepit *New water features in front & back yards *New terrace/trail in backyard *Newer roof 2020 *Newer Water Heater 2020 *Newer cooktop 2020 *Newer radon mitigation system 2020 *New whole house leaf filter system installed *New water line trench & lift pump installed *2 New garage door opener systems *New Solar System & electric car charging station *Most furniture negotiable
Location
State CO
County El Paso
Zoning PUD HS
Rooms
Basement Exterior Entry, Finished, Full, Sump Pump, Walk-Out Access
Main Level Bedrooms 1
Interior
Interior Features Audio/Video Controls, Breakfast Nook, Built-in Features, Ceiling Fan(s), Eat-in Kitchen, Entrance Foyer, Five Piece Bath, Granite Counters, High Ceilings, High Speed Internet, Kitchen Island, Open Floorplan, Pantry, Primary Suite, Radon Mitigation System, Smoke Free, Sound System, Tile Counters, Vaulted Ceiling(s), Walk-In Closet(s), Wired for Data
Heating Forced Air
Cooling Central Air
Flooring Carpet, Tile, Wood
Fireplaces Number 3
Fireplaces Type Basement, Dining Room, Family Room, Gas, Great Room, Living Room, Recreation Room
Equipment Home Theater, Satellite Dish
Fireplace Y
Appliance Cooktop, Dishwasher, Down Draft, Dryer, Gas Water Heater, Microwave, Oven, Refrigerator, Sump Pump, Washer
Laundry Laundry Closet
Exterior
Exterior Feature Balcony, Fire Pit, Garden, Gas Grill, Lighting, Private Yard, Rain Gutters, Smart Irrigation, Water Feature
Parking Features Concrete, Dry Walled, Electric Vehicle Charging Station(s), Finished, Floor Coating, Insulated Garage, Lighted, Smart Garage Door
Garage Spaces 3.0
Fence None
Utilities Available Cable Available, Electricity Connected, Internet Access (Wired), Natural Gas Connected, Phone Available
View Mountain(s)
Roof Type Composition
Total Parking Spaces 3
Garage Yes
Building
Lot Description Cul-De-Sac, Foothills, Irrigated, Landscaped, Many Trees, Mountainous, Near Public Transit, Near Ski Area, Secluded, Sloped, Sprinklers In Front, Sprinklers In Rear
Foundation Slab, Structural
Sewer Public Sewer
Water Public
Level or Stories One
Structure Type Frame
Schools
Elementary Schools Woodmen-Roberts
Middle Schools Eagleview
High Schools Air Academy
School District Academy 20
Others
Senior Community No
Ownership Individual
Acceptable Financing Cash, Conventional, VA Loan
Listing Terms Cash, Conventional, VA Loan
Special Listing Condition None
Read Less

© 2024 METROLIST, INC., DBA RECOLORADO® – All Rights Reserved
6455 S. Yosemite St., Suite 500 Greenwood Village, CO 80111 USA
Bought with Coldwell Banker Realty 56
GET MORE INFORMATION





