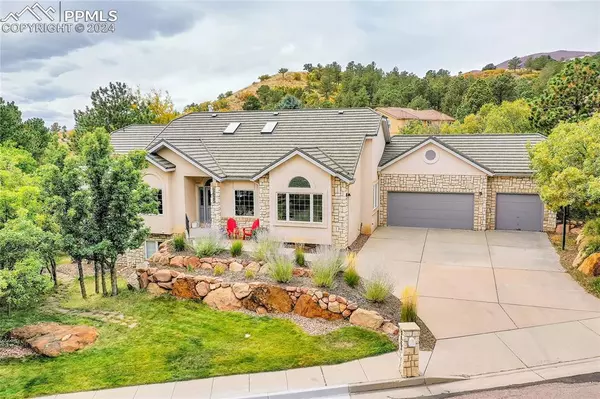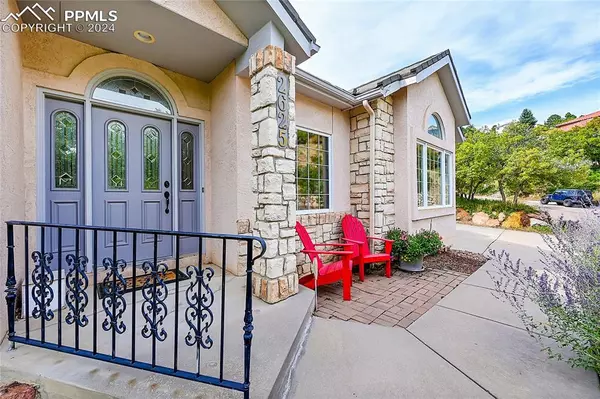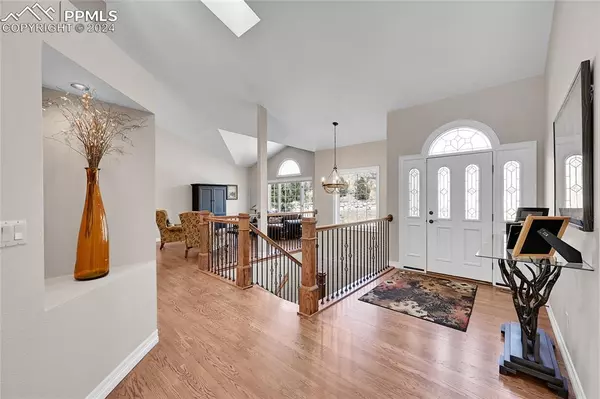For more information regarding the value of a property, please contact us for a free consultation.
2625 Kittridge AVE Colorado Springs, CO 80919
Want to know what your home might be worth? Contact us for a FREE valuation!

Our team is ready to help you sell your home for the highest possible price ASAP
Key Details
Sold Price $925,000
Property Type Single Family Home
Sub Type Single Family
Listing Status Sold
Purchase Type For Sale
Square Footage 4,465 sqft
Price per Sqft $207
MLS Listing ID 2977338
Sold Date 04/30/24
Style Ranch
Bedrooms 4
Full Baths 2
Half Baths 1
Construction Status Existing Home
HOA Fees $52/ann
HOA Y/N Yes
Year Built 1991
Annual Tax Amount $2,755
Tax Year 2022
Lot Size 0.373 Acres
Property Description
This is main level living at its best! This spacious ranch-style home with 4 bedrooms, 3 bathrooms, a coveted 3-car garage, spread over 4465 total square feet, and nestled on a generous 16,270 square foot foothills lot. Every inch of this home is thoughtfully designed for your comfort and ease. As you enter the home you will immediately be drawn to the beautiful hardwood floors, soaring vaulted ceilings and the 2-story fireplace hearth in the great room. The updated kitchen boasts custom cabinets, granite countertops and stainless-steel appliances. The primary suite is airy and bright with a walkout to the deck. The private 5-piece bathroom has been completely updated with tasteful and modern finishes. Also on this level is an office with French doors, living room, dining room and an updated laundry room. The lower level boasts a wonderful entertainment area with spacious recreation room with a wet bar, fireplace and walkout to the backyard. You will also find 3 large bedrooms and a full-sized bathroom with a double vanity. The location sits on a corner lot of a cul-de-sac with mature, natural landscaping. The neighborhood schools are in award-winning Academy School District 20. The property is also near world-class trails including Blodgett Peak Open Space and Ute Valley Park.
Location
State CO
County El Paso
Area Table Rock At Peregrine
Interior
Interior Features 5-Pc Bath, 6-Panel Doors, 9Ft + Ceilings, French Doors, Great Room, Skylight (s), Vaulted Ceilings
Cooling Ceiling Fan(s), Central Air
Flooring Carpet, Ceramic Tile, Wood
Fireplaces Number 1
Fireplaces Type Basement, Electric, Gas, Main Level, Two
Laundry Electric Hook-up, Gas Hook-up, Main
Exterior
Parking Features Attached
Garage Spaces 3.0
Fence None
Community Features Hiking or Biking Trails, Parks or Open Space
Utilities Available Cable Available, Electricity Connected, Natural Gas
Roof Type Metal
Building
Lot Description Corner, Cul-de-sac, Hillside, Sloping, Trees/Woods
Foundation Full Basement, Walk Out
Water Municipal
Level or Stories Ranch
Finished Basement 100
Structure Type Frame
Construction Status Existing Home
Schools
Middle Schools Eagleview
High Schools Air Academy
School District Academy-20
Others
Special Listing Condition Not Applicable
Read Less

GET MORE INFORMATION





