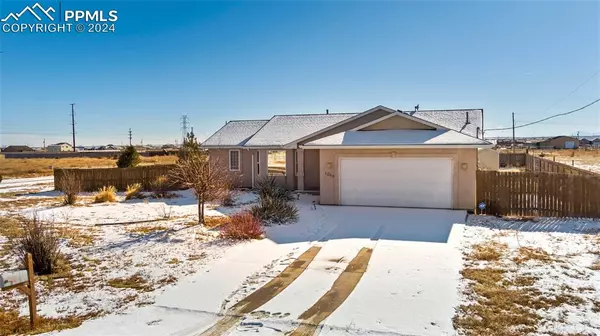For more information regarding the value of a property, please contact us for a free consultation.
1044 E Burns DR Pueblo West, CO 81007
Want to know what your home might be worth? Contact us for a FREE valuation!

Our team is ready to help you sell your home for the highest possible price ASAP
Key Details
Sold Price $395,000
Property Type Single Family Home
Sub Type Single Family
Listing Status Sold
Purchase Type For Sale
Square Footage 2,748 sqft
Price per Sqft $143
MLS Listing ID 3613005
Sold Date 03/22/24
Style Ranch
Bedrooms 3
Full Baths 2
Construction Status Existing Home
HOA Y/N No
Year Built 2001
Annual Tax Amount $1,172
Tax Year 2022
Lot Size 2.100 Acres
Property Description
Fantastic home in Pueblo West with tons of opportunity on over 2 acres!**This 3-bedroom 2-bath home features tons of updates, with the flooring, kitchen, appliances, light fixtures, central air, exterior stucco and so much more all having been recently upgraded**Step outside to a large fenced-in backyard featuring plenty of mature trees, lots of privacy and a large storage shed**This property features the 1.07 acre lot that the home sits on as well as the adjacent 1.03 acre lot adjacent to it to the right (west) side of the home**The additional lot can be used to build your own barn, garage, an additional home or to just enjoy for the privacy it provides**The interior of this home also offers tons of potential, as the main level of this home features everything you need for main-level living, but there is also a full 1,344 square foot unfinished basement so there's plenty of room to grow in this spacious home**Don't wait on this one, schedule your showing today!
Location
State CO
County Pueblo
Area Pueblo West
Interior
Interior Features 6-Panel Doors
Cooling Central Air
Flooring Carpet, Tile, Vinyl/Linoleum
Fireplaces Number 1
Fireplaces Type None
Laundry Main
Exterior
Parking Features Attached
Garage Spaces 2.0
Utilities Available Cable Available, Electricity Connected, Natural Gas
Roof Type Composite Shingle
Building
Lot Description Corner, Level
Foundation Full Basement
Water Assoc/Distr
Level or Stories Ranch
Structure Type Frame
Construction Status Existing Home
Schools
School District Pueblo-70
Others
Special Listing Condition Not Applicable
Read Less

GET MORE INFORMATION





