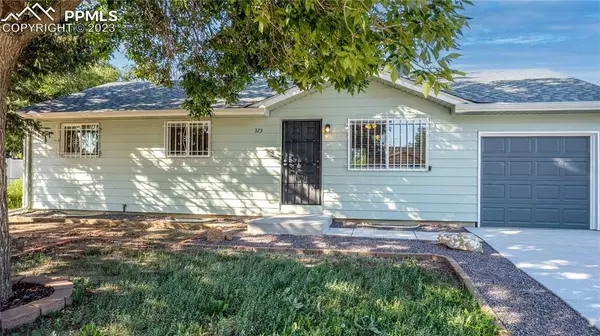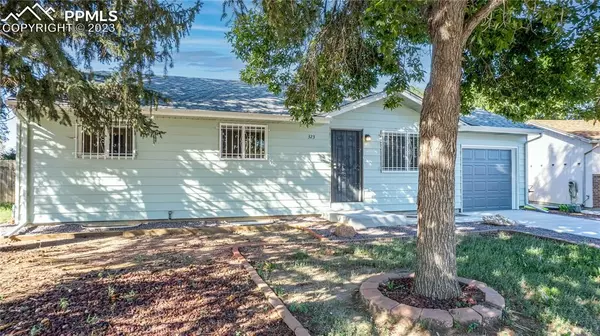For more information regarding the value of a property, please contact us for a free consultation.
323 Longfellow DR Colorado Springs, CO 80910
Want to know what your home might be worth? Contact us for a FREE valuation!

Our team is ready to help you sell your home for the highest possible price ASAP
Key Details
Sold Price $350,000
Property Type Single Family Home
Sub Type Single Family
Listing Status Sold
Purchase Type For Sale
Square Footage 1,944 sqft
Price per Sqft $180
MLS Listing ID 6420239
Sold Date 02/29/24
Style Ranch
Bedrooms 4
Full Baths 1
Three Quarter Bath 1
Construction Status Existing Home
HOA Y/N No
Year Built 1969
Annual Tax Amount $1,038
Tax Year 2022
Lot Size 8,497 Sqft
Property Description
Welcome to this meticulously updated ranch-style home with a finished basement on an oversized lot. With 4 bedrooms, 2 bathrooms, and a 1-car attached garage, this property is turn key and ready for you! As you step inside, you'll be greeted by luxury vinyl plank flooring that spans the entire main floor. The main level features 2 bedrooms and a full bathroom. The open floor plan leads to the kitchen with updated cabinets, stone countertops, and newer appliances. With plenty of storage and counter space you won't be disappointed by the upgrades. The attached dining space offers a cozy space for enjoying meals. Fresh paint throughout the home enhances its clean and vibrant aesthetic, ready for you to add your personal touch. The basement of this residence has been tastefully finished and features two additional bedrooms, providing extra space for various needs. A three-quarter bathroom on the lower level ensures convenience. The utility room houses the laundry area and offers the flexibility of both gas and electric hookup options. Additionally, the newly installed carpet in the basement adds a plush touch to the living spaces. Step outside to the fully fenced oversized backyard with a storage shed provides ample space to stow away tools and outdoor equipment. Conveniently located near military bases and the Academy and Powers corridors, this property offers easy access to essential amenities and services. Whether you're seeking comfort, style, or practicality, this fully updated ranch home with a basement is a rare find that encapsulates the best of modern living. Don't miss the opportunity to make this exceptional property your own.
Location
State CO
County El Paso
Area Eastborough
Interior
Cooling Ceiling Fan(s)
Flooring Carpet, Luxury Vinyl, Tile
Fireplaces Number 1
Fireplaces Type None
Laundry Basement
Exterior
Parking Features Attached
Garage Spaces 1.0
Fence Rear
Utilities Available Electricity, Natural Gas
Roof Type Composite Shingle
Building
Lot Description Level
Foundation Full Basement
Water Municipal
Level or Stories Ranch
Finished Basement 78
Structure Type Framed on Lot
Construction Status Existing Home
Schools
School District Colorado Springs 11
Others
Special Listing Condition Not Applicable
Read Less





