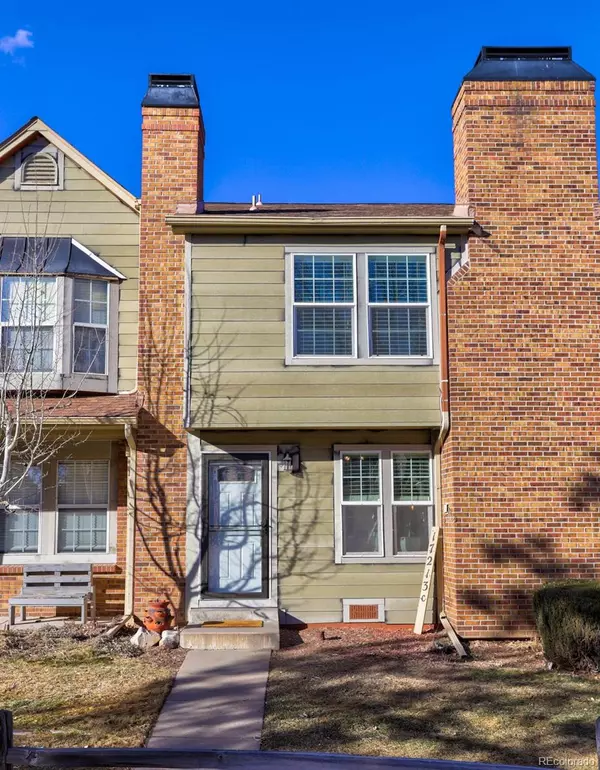For more information regarding the value of a property, please contact us for a free consultation.
17213 E Stanford AVE #C Aurora, CO 80015
Want to know what your home might be worth? Contact us for a FREE valuation!

Our team is ready to help you sell your home for the highest possible price ASAP
Key Details
Sold Price $330,000
Property Type Condo
Sub Type Condominium
Listing Status Sold
Purchase Type For Sale
Square Footage 1,088 sqft
Price per Sqft $303
Subdivision Discovery At Quincy Lake
MLS Listing ID 9567626
Sold Date 02/26/24
Bedrooms 2
Half Baths 1
Three Quarter Bath 2
Condo Fees $370
HOA Fees $370/mo
HOA Y/N Yes
Abv Grd Liv Area 1,088
Originating Board recolorado
Year Built 1983
Annual Tax Amount $1,289
Tax Year 2022
Property Description
LOCATION! LOCATION! LOCATION! Opportunity to own well under the average price in Denver Metro. Cherry Creek School District townhome in Quincy Lake. Welcome Home!!! Charming 2-Bedroom Townhome with 3 Bathrooms. Nestled in a prime location at Quincy and Buckley, the location affords easy access to shopping and main thoroughfares. Built in 1983. South Facing for ample sun. Reserved parking space. Back patio for al fresco dining and storage closet as well. Central Air. Almost 1100 Sq Feet. The main level features a living area with a wood burning fireplace, dining area open to the back patio for easy summer grilling. Main Floor Laundry location including the washer and dryer, and full appliance package in the kitchen. There is a 1/2 bath on the main floor as well. Upstairs there are two large bedrooms with vaulted ceilings. The primary bedroom includes a full bath. The secondary bedroom offers a 3/4 bath and south facing windows for ample lighting. Laminate flooring throughout make this easy to maintain and durable. This is a pool community. The exterior of the community is currently under renovation and will be fully updated within a few months. There is a VA assumable mortgage available on this property at 2.25% interest!!!!!
Location
State CO
County Arapahoe
Rooms
Basement Crawl Space
Interior
Interior Features Eat-in Kitchen, High Ceilings, Primary Suite, Solid Surface Counters, Vaulted Ceiling(s)
Heating Forced Air
Cooling Central Air
Flooring Laminate
Fireplaces Number 1
Fireplaces Type Living Room, Wood Burning
Fireplace Y
Appliance Dishwasher, Disposal, Dryer, Microwave, Oven, Refrigerator, Washer
Exterior
Parking Features Concrete
Utilities Available Cable Available, Electricity Connected
Roof Type Unknown
Total Parking Spaces 1
Garage No
Building
Sewer Public Sewer
Water Public
Level or Stories Two
Structure Type Frame
Schools
Elementary Schools Meadow Point
Middle Schools Falcon Creek
High Schools Grandview
School District Cherry Creek 5
Others
Senior Community No
Ownership Individual
Acceptable Financing Cash, Conventional, FHA, Qualified Assumption, VA Loan
Listing Terms Cash, Conventional, FHA, Qualified Assumption, VA Loan
Special Listing Condition None
Read Less

© 2025 METROLIST, INC., DBA RECOLORADO® – All Rights Reserved
6455 S. Yosemite St., Suite 500 Greenwood Village, CO 80111 USA
Bought with KB Ranch and Home




