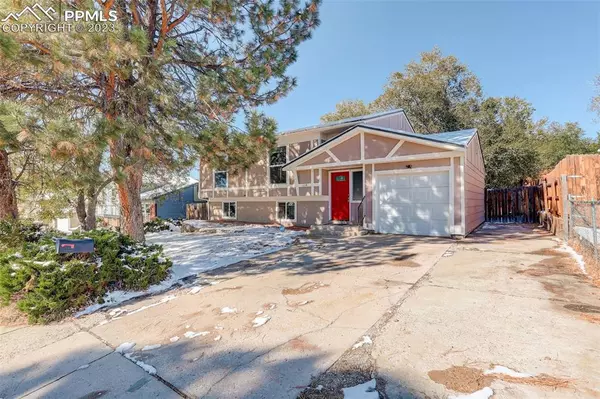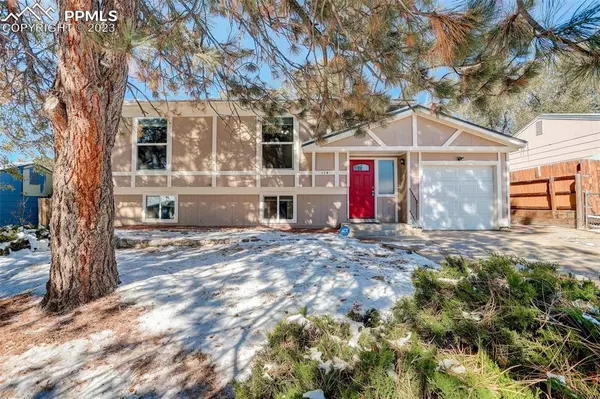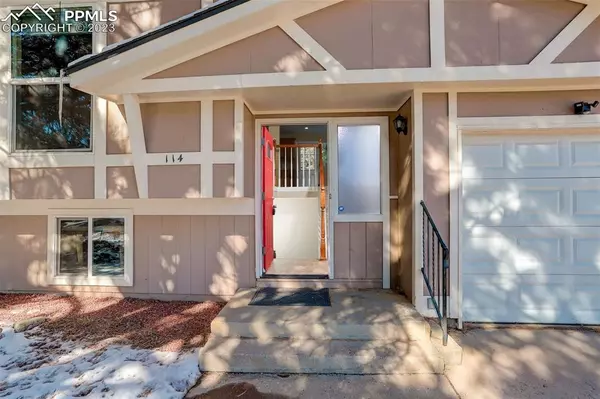For more information regarding the value of a property, please contact us for a free consultation.
114 Homer DR Colorado Springs, CO 80916
Want to know what your home might be worth? Contact us for a FREE valuation!

Our team is ready to help you sell your home for the highest possible price ASAP
Key Details
Sold Price $380,000
Property Type Single Family Home
Sub Type Single Family
Listing Status Sold
Purchase Type For Sale
Square Footage 1,850 sqft
Price per Sqft $205
MLS Listing ID 5055399
Sold Date 02/23/24
Style Bi-level
Bedrooms 4
Full Baths 2
Construction Status Existing Home
HOA Y/N No
Year Built 1971
Annual Tax Amount $1,097
Tax Year 2022
Lot Size 7,500 Sqft
Property Description
Nestled in the heart of the highly sought-after Eastborough neighborhood in Colorado Springs, this charming bi-level gem offers a blend of comfort and style. This 4-bedroom, 2-bathroom residence welcomes you with a tastefully tiled entryway that sets the tone for the rest of the home. As you step inside, the kitchen immediately catches your eye enhanced by stunning tiled flooring, newer cabinets, a Travertine backsplash, and all stainless appliances. The open concept design flows seamlessly into the dining area, where you can savor meals with your loved ones with access to the large 10x16 wooden deck. It's the perfect spot to sip your morning coffee and soak in the serene atmosphere. The deck also offers picturesque views of the expansive 7500 square foot lot, which boasts a naturally landscaped backyard. This tranquil oasis beckons you to relax, unwind, and enjoy the natural beauty that this area is known for. On the main floor, you'll find two bedrooms, each with its unique charm. The updated full bathroom on this level is a showcase of modern design and functionality, with elegant finishes that elevate your daily routine. In addition to Central Air, ceiling fans are thoughtfully placed throughout, ensuring comfort and proper air circulation. Venturing downstairs, you'll discover a huge Family Room with two more bedrooms, your laundry area including washer and dryer and another updated full bathroom designed with both style and utility in mind. Beyond the impressive features of this home, you'll find that living in the Eastborough neighborhood has its own set of perks. This community is renowned for its family-friendly atmosphere, excellent schools, and an abundance of parks and green spaces. It's a place where neighbors become friends, and you'll find a strong sense of belonging that's hard to replicate elsewhere. Don't miss out on this opportunity to make this house your forever home and enjoy all the perks this wonderful area has to offer.
Location
State CO
County El Paso
Area Eastborough
Interior
Cooling Ceiling Fan(s), Central Air
Flooring Carpet, Ceramic Tile
Laundry Lower
Exterior
Parking Features Attached
Garage Spaces 1.0
Fence Rear
Utilities Available Electricity, Natural Gas
Roof Type Composite Shingle
Building
Lot Description Level
Foundation Garden Level
Water Municipal
Level or Stories Bi-level
Structure Type Framed on Lot
Construction Status Existing Home
Schools
Middle Schools Swigert
High Schools Mitchell
School District Colorado Springs 11
Others
Special Listing Condition Addenda Required, Corporate Owned
Read Less





