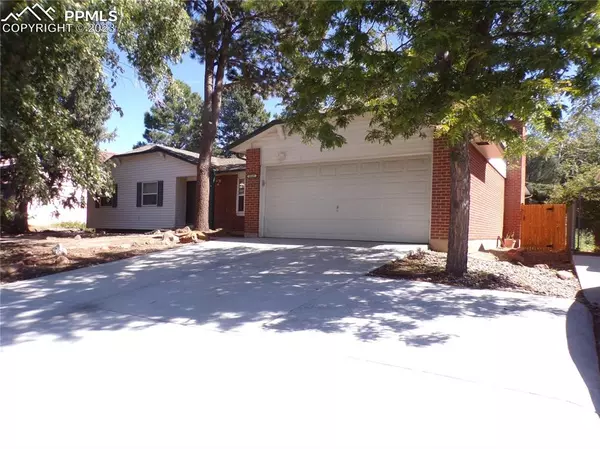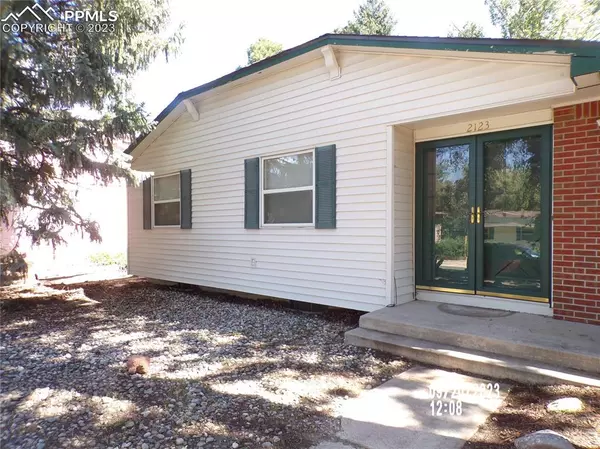For more information regarding the value of a property, please contact us for a free consultation.
2123 Greenwich CIR Colorado Springs, CO 80909
Want to know what your home might be worth? Contact us for a FREE valuation!

Our team is ready to help you sell your home for the highest possible price ASAP
Key Details
Sold Price $386,000
Property Type Single Family Home
Sub Type Single Family
Listing Status Sold
Purchase Type For Sale
Square Footage 3,175 sqft
Price per Sqft $121
MLS Listing ID 8389395
Sold Date 02/13/24
Style Ranch
Bedrooms 5
Full Baths 3
Construction Status Existing Home
HOA Y/N No
Year Built 1968
Annual Tax Amount $1,364
Tax Year 2022
Lot Size 8,494 Sqft
Property Description
Rambler with finished basement! Double door entrance leads into a wide foyer. Open plan living room at the front of the house to formal dining room leading into the kitchen and large family room with fireplace and access to the backyard at the back of the house. Primary bedroom with ensuite bathroom, 2 bedrooms and 2 full bathrooms complete the main level. 2 bedrooms with walk-in closets and an additional bathroom in the basement as well as a rec room and a large storage area. This solid built home is just waiting for a buyer with a vision! Plenty of scope to add your personal touch and tons of room to spread out with almost 3100 sq ft finished living space. Centrally located with easy access to major roads, stores and more. Save a little on your electricity bills with the owned solar panels. Tankless hot water heater and water softner. This is a gem of home just waiting for a new owner!
Location
State CO
County El Paso
Area Northglen Heights
Interior
Interior Features Skylight (s), Vaulted Ceilings
Cooling Central Air
Flooring Carpet, Ceramic Tile
Fireplaces Number 1
Fireplaces Type Main
Laundry Main
Exterior
Parking Features Attached
Garage Spaces 2.0
Fence Rear
Utilities Available Cable, Electricity, Solar
Roof Type Composite Shingle
Building
Lot Description Level
Foundation Full Basement
Water Municipal
Level or Stories Ranch
Finished Basement 95
Structure Type Wood Frame
Construction Status Existing Home
Schools
School District Colorado Springs 11
Others
Special Listing Condition Lead Base Paint Discl Req, See Show/Agent Remarks, Sold As Is
Read Less

GET MORE INFORMATION





