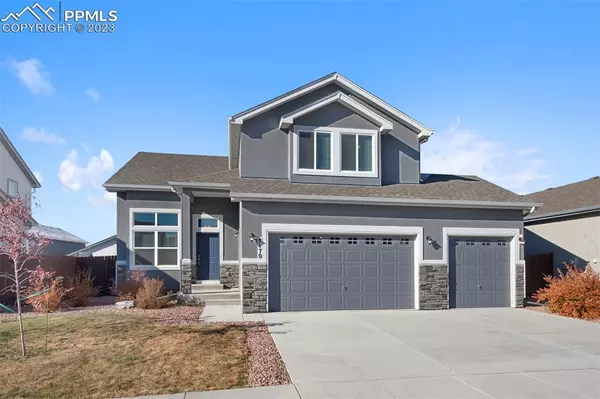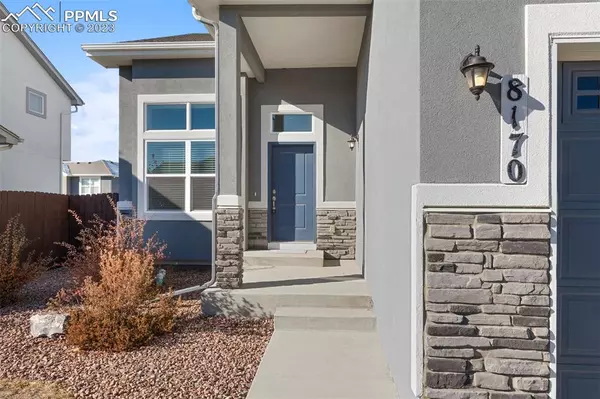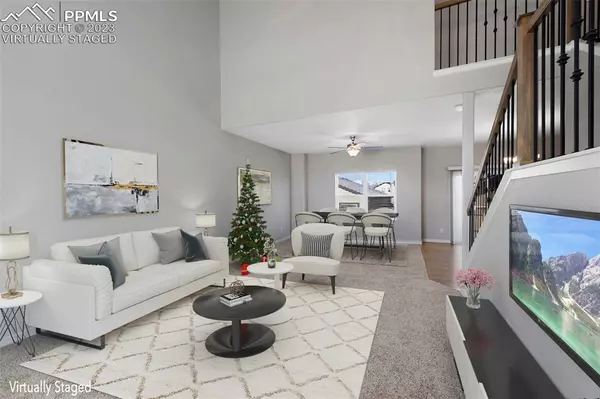For more information regarding the value of a property, please contact us for a free consultation.
8170 Sandsmere DR Colorado Springs, CO 80908
Want to know what your home might be worth? Contact us for a FREE valuation!

Our team is ready to help you sell your home for the highest possible price ASAP
Key Details
Sold Price $558,000
Property Type Single Family Home
Sub Type Single Family
Listing Status Sold
Purchase Type For Sale
Square Footage 2,994 sqft
Price per Sqft $186
MLS Listing ID 7123860
Sold Date 02/13/24
Style 2 Story
Bedrooms 5
Full Baths 3
Half Baths 1
Construction Status Existing Home
HOA Fees $25/qua
HOA Y/N Yes
Year Built 2019
Annual Tax Amount $2,588
Tax Year 2022
Lot Size 5,371 Sqft
Property Description
SPECTACULAR, SPACIOUS HOME NOT TO BE MISSED! This newer 2-story home, built in 2019, boasts 5 bedrooms and 3.5 baths. Upon entering you are welcomed by high ceilings and natural light. The open room flows nicely into the large kitchen with attractive granite counters and plenty of space for cooking that holiday meal. You will have all the room you need for storage with ample cabinets and a pantry. Off the kitchen is a 1/2 bath and a separate laundry room. Four bedrooms and two full baths adorn the upstairs with beautiful mountain views from many of its windows. This house has had meticulous upkeep. With the spacious interior this home is ideal for those seeking aesthetics and functionality. As you descend down the stairs to the basement you have a large open room that can be used so many different ways, depending on your lifestyle. There you will find bedroom #5 along with another full bathroom; a great place for guests. There are two virtually staged photos. If a 3-car garage is on your holiday wish list, you have it here! The backyard is a perfect size for enjoying mild Colorado days and nights and yet you won't be spending entire weekends doing yard work due to its low maintenance design. Explore the Shiloh Mesa community and all the conveniences it offers a short distance away.
Location
State CO
County El Paso
Area Shiloh Mesa
Interior
Interior Features 5-Pc Bath
Cooling Central Air
Flooring Carpet, Vinyl/Linoleum
Laundry Electric Hook-up, Main
Exterior
Parking Features Attached
Garage Spaces 3.0
Fence Rear
Utilities Available Cable, Electricity
Roof Type Composite Shingle
Building
Lot Description Mountain View, View of Pikes Peak
Foundation Full Basement
Builder Name Aspen View Homes
Water Municipal
Level or Stories 2 Story
Finished Basement 85
Structure Type Framed on Lot
Construction Status Existing Home
Schools
Middle Schools Skyview
High Schools Vista Ridge
School District Falcon-49
Others
Special Listing Condition Established Rental History
Read Less

GET MORE INFORMATION





