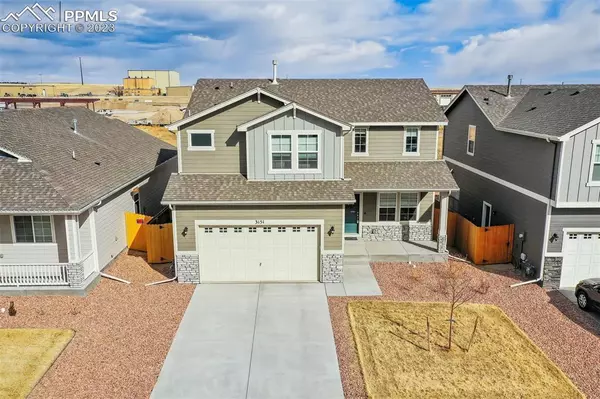For more information regarding the value of a property, please contact us for a free consultation.
3151 Namib DR Colorado Springs, CO 80939
Want to know what your home might be worth? Contact us for a FREE valuation!

Our team is ready to help you sell your home for the highest possible price ASAP
Key Details
Sold Price $545,000
Property Type Single Family Home
Sub Type Single Family
Listing Status Sold
Purchase Type For Sale
Square Footage 3,373 sqft
Price per Sqft $161
MLS Listing ID 3630216
Sold Date 02/12/24
Style 2 Story
Bedrooms 4
Full Baths 2
Half Baths 1
Construction Status Existing Home
HOA Fees $20/ann
HOA Y/N Yes
Year Built 2021
Annual Tax Amount $3,036
Tax Year 2022
Lot Size 5,500 Sqft
Property Description
Why wait to build when this gorgeous 2020 like new home is ready and waiting for you! One of the larger models in the neighborhood at 3,373 SF, the unfinished basement provides multiple options for use! With 4 bedrooms, an office, and a second family room, there is plenty of finished space already! Upon entry, you will find a spacious foyer which leads adjacent to the office with beautiful french doors; ideal for working from home.
The main level features an open and inviting floor plan which draws you into the cozy living room area. Perfect for entertaining family and friends, the kitchen and dining area open to the living room space. This gorgeous home offers a neutral slate for you to move in and personalize; the clean/cool tones throughout provide a fresh modern look. The chef will appreciate the 5 burner gas range, all stainless steel appliances, a walk-in panty, 42" cabinets, and gorgeous quartz countertops, 42" cabinets. The eat-in kitchen area and an island with countertop seating provide plenty of space to entertain with ease! Head out to the back yard with a privacy fence and plenty of room to create the backyard of your dreams! Upstairs you will find a second family room, a full bathroom in the hallway, a large laundry room, and 4 bedrooms including the primary suite with a 5-piece ensuite bathroom and a large walk-in closet. Conveniently located near Peterson, Schriever, Ft Carson, and Highway 24 as well as shopping, dining, and entertainment, this home won't last long!
Location
State CO
County El Paso
Area The Sands
Interior
Interior Features 5-Pc Bath, French Doors
Cooling Ceiling Fan(s), Central Air
Flooring Carpet, Luxury Vinyl, Vinyl/Linoleum
Fireplaces Number 1
Fireplaces Type None
Exterior
Parking Features Attached
Garage Spaces 2.0
Utilities Available Cable, Electricity, Natural Gas
Roof Type Composite Shingle
Building
Lot Description Level, Mountain View
Foundation Full Basement
Builder Name Aspen View Homes
Water Municipal
Level or Stories 2 Story
Structure Type Framed on Lot,Wood Frame
Construction Status Existing Home
Schools
School District Falcon-49
Others
Special Listing Condition Not Applicable
Read Less

GET MORE INFORMATION





