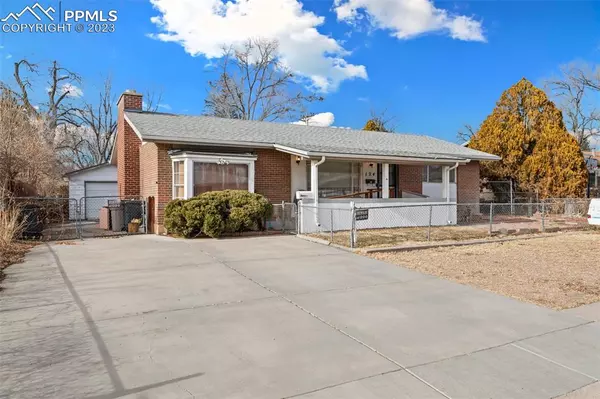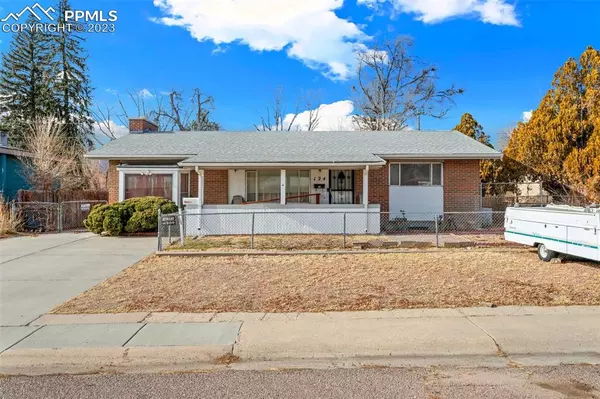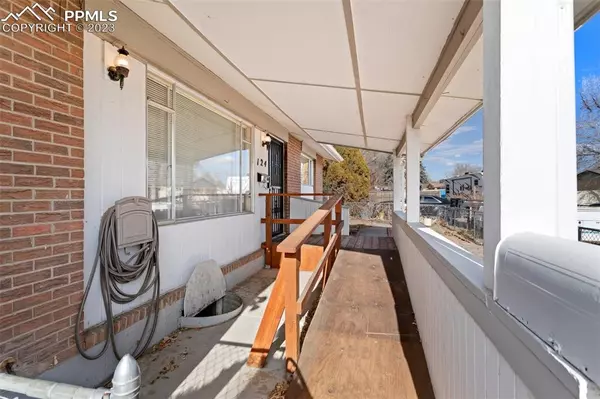For more information regarding the value of a property, please contact us for a free consultation.
124 Dartmouth ST Colorado Springs, CO 80911
Want to know what your home might be worth? Contact us for a FREE valuation!

Our team is ready to help you sell your home for the highest possible price ASAP
Key Details
Sold Price $330,000
Property Type Single Family Home
Sub Type Single Family
Listing Status Sold
Purchase Type For Sale
Square Footage 2,088 sqft
Price per Sqft $158
MLS Listing ID 5452383
Sold Date 02/09/24
Style Ranch
Bedrooms 4
Full Baths 2
Construction Status Existing Home
HOA Y/N No
Year Built 1959
Annual Tax Amount $1,312
Tax Year 2022
Lot Size 7,337 Sqft
Property Description
Come and see this charming home which has been been owned by 1 family for over 60 years! The main level has a spacious living area in addition to a large den with a wood burning fire place. The kitchen has space for an eat in area or room to create a pantry. 2 bedrooms and a full bathroom round out the main level. Venture downstairs to discover a family room that takes entertaining to the next level. The basement features a dedicated bar area, adding a touch of sophistication to your social gatherings. 2 additional bedrooms and another full bathroom are also in the basement. Don't miss the large back yard with detached garage and concrete slab for additional parking. Don't miss the possibilities this home has to offer.
Location
State CO
County El Paso
Area Widefield Homes
Interior
Interior Features Great Room
Cooling Ceiling Fan(s)
Flooring Carpet, Vinyl/Linoleum, Wood
Fireplaces Number 1
Fireplaces Type Main, Wood
Laundry Basement
Exterior
Parking Features Detached
Garage Spaces 1.0
Fence All
Utilities Available Cable, Electricity Available, Gas Available, Telephone
Roof Type Composite Shingle
Building
Lot Description Level
Foundation Partial Basement
Water Assoc/Distr
Level or Stories Ranch
Finished Basement 80
Structure Type Concrete
Construction Status Existing Home
Schools
Middle Schools Watson
High Schools Widefield
School District Widefield-3
Others
Special Listing Condition Lead Base Paint Discl Req, Sold As Is
Read Less

GET MORE INFORMATION





