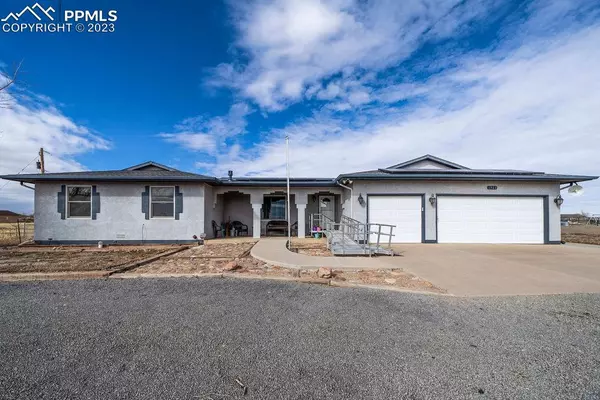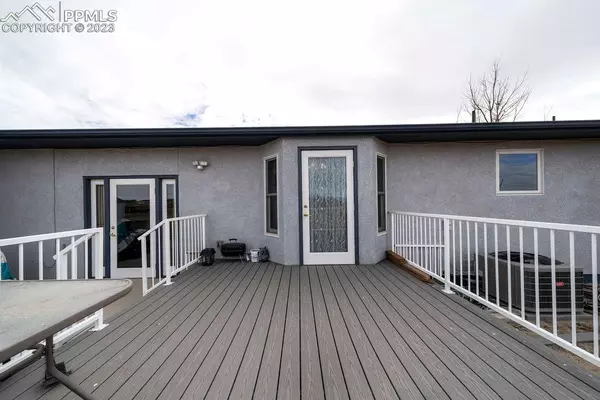For more information regarding the value of a property, please contact us for a free consultation.
1963 E Akholt LN Pueblo West, CO 81007
Want to know what your home might be worth? Contact us for a FREE valuation!

Our team is ready to help you sell your home for the highest possible price ASAP
Key Details
Sold Price $414,000
Property Type Single Family Home
Sub Type Single Family
Listing Status Sold
Purchase Type For Sale
Square Footage 2,071 sqft
Price per Sqft $199
MLS Listing ID 5823457
Sold Date 02/06/24
Style Ranch
Bedrooms 4
Full Baths 2
Three Quarter Bath 1
Construction Status Existing Home
HOA Y/N No
Year Built 2001
Annual Tax Amount $1,113
Tax Year 2021
Lot Size 1.250 Acres
Property Description
Charming 4bed/3ba/3car, 2, 071 sq. ft. Rancher in Pueblo West. This home truly is main level living at its BEST and is set up for handicap accessibility, but can be easily modified back and ramp & lift removed if not needed. Sitting on 1.25 acres, circular drive, rear fencing, 12x13 Trex Deck, Large Shed & a large dog run. Furnace & AC are new (2022), humidifier has new filter; attic fan in hall way between bedrooms. Living room has gas fireplace, ceiling fan and easy access to eat in area and kitchen. The kitchen has lots of counter space and cabinets; all kitchen appliances stay with home; walkout from eat in area to back deck. The family room had wood laminate flooring, 2 ceiling fans and another walkout to the 15x15 concrete patio in the back. Master bedroom has double doors, full bath attached and a walk in closet, including a ceiling fan; bedroom 2 & 3 share a full bath and each have large deep closets and both are good size bedrooms; the 4th bedroom has a large deep closet, right off the family room and has an attached 3/4 bath with a large walk in shower and 2 heating fans (one near shower and the other near the toilet). The 3 car garage had above shelving for storage and a work bench, (furnace, water heater & humidifier are located in garage). 1.25 acres this rancher sits on and the back includes views of Pikes Peak and has a large shed. Newer interior paint; Windows are 3yrs. old. Ramps in front of house and lift inside house can both be removed before closing.
Location
State CO
County Pueblo
Area Pueblo West
Interior
Cooling Attic Fan, Central Air
Flooring Carpet, Tile, Wood Laminate
Fireplaces Number 1
Fireplaces Type Gas, Main, One
Laundry Main
Exterior
Parking Features Attached
Garage Spaces 3.0
Fence Rear
Utilities Available Electricity, Natural Gas, Solar
Roof Type Composite Shingle
Building
Lot Description Level, Mountain View
Foundation Slab
Water Municipal
Level or Stories Ranch
Structure Type Wood Frame
Construction Status Existing Home
Schools
School District Pueblo-70
Others
Special Listing Condition Not Applicable, Senior Tax Exemption
Read Less

GET MORE INFORMATION





