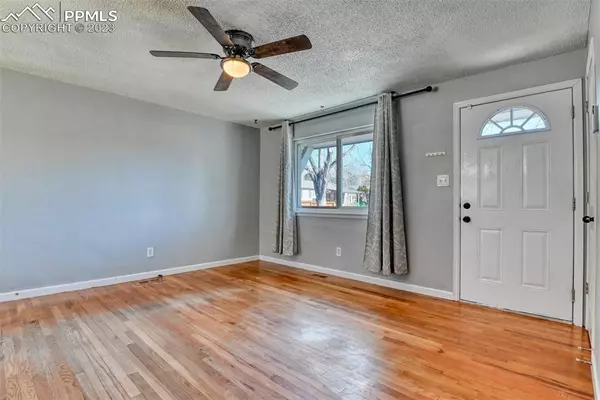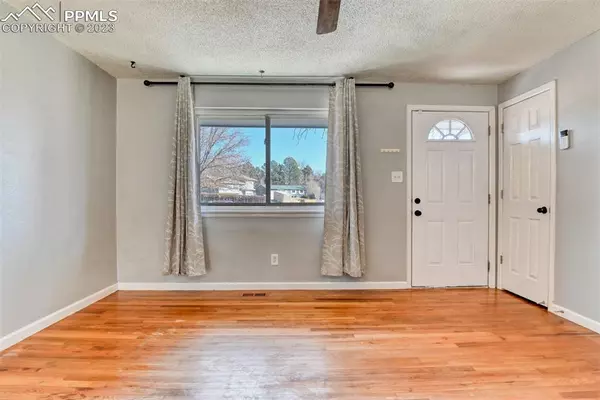For more information regarding the value of a property, please contact us for a free consultation.
220 Longfellow DR Colorado Springs, CO 80910
Want to know what your home might be worth? Contact us for a FREE valuation!

Our team is ready to help you sell your home for the highest possible price ASAP
Key Details
Sold Price $315,000
Property Type Single Family Home
Sub Type Single Family
Listing Status Sold
Purchase Type For Sale
Square Footage 912 sqft
Price per Sqft $345
MLS Listing ID 6467461
Sold Date 01/30/24
Style Ranch
Bedrooms 3
Full Baths 1
Construction Status Existing Home
HOA Y/N No
Year Built 1968
Annual Tax Amount $858
Tax Year 2022
Lot Size 8,500 Sqft
Property Description
Explore the appeal of this 3 bedroom 1 bath home with Pikes Peak front range views, located in classic Eastborough Colorado Springs. The property, situated on an expansive 8,500 sq. ft. lot, in a cul-de-sac backing up to Mountain View Park and a greenbelt, offers a fenced-in backyard, shed, and a covered patio for outdoor enjoyment. This property is a gardener's delight.
Originally constructed in 1968 and tastefully remodeled in 2012, this residence seamlessly combines classic elements with modern upgrades, including a new roof, gutters, and water heater. The living room greets you upon entering. The kitchen bar separates the living room and dining area, while creating an excellent space for entertaining guests, with views and a walk-out to the backyard. To the right of the kitchen is the entrance to the one car attached garage. Going left in the home, there is the master bedroom with a walk-in closet, and two bedrooms that offer potential office space. The hallway leads to a storage closet, the laundry room and a skylight lit bathroom with double sinks. A Ring video doorbell and a Simplisafe home security system keep this property monitored.
This home is ready for you!
Location
State CO
County El Paso
Area Eastborough
Interior
Interior Features Skylight (s)
Cooling See Prop Desc Remarks
Flooring Luxury Vinyl
Fireplaces Number 1
Fireplaces Type None
Laundry Electric Hook-up, Main
Exterior
Parking Features Attached
Garage Spaces 1.0
Fence Rear
Community Features Playground Area
Utilities Available Electricity, Natural Gas
Roof Type Composite Shingle
Building
Lot Description Cul-de-sac, Mountain View, View of Pikes Peak, View of Rock Formations
Foundation Crawl Space
Water Municipal
Level or Stories Ranch
Structure Type Wood Frame
Construction Status Existing Home
Schools
Middle Schools Panorama
High Schools Mitchell
School District Colorado Springs 11
Others
Special Listing Condition Addenda Required, Lead Base Paint Discl Req
Read Less





