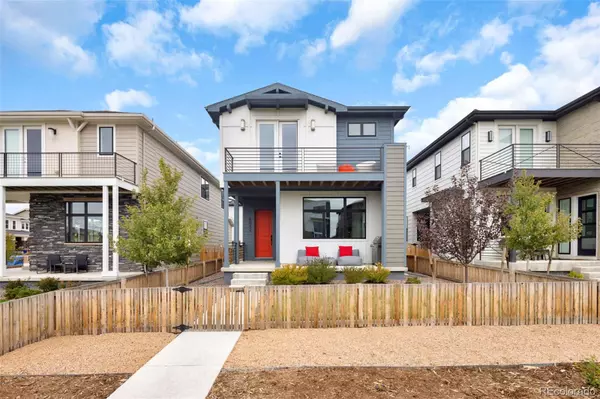For more information regarding the value of a property, please contact us for a free consultation.
6052 N Perth ST Aurora, CO 80019
Want to know what your home might be worth? Contact us for a FREE valuation!

Our team is ready to help you sell your home for the highest possible price ASAP
Key Details
Sold Price $577,000
Property Type Single Family Home
Sub Type Single Family Residence
Listing Status Sold
Purchase Type For Sale
Square Footage 1,808 sqft
Price per Sqft $319
Subdivision Painted Prairie
MLS Listing ID 7025817
Sold Date 12/15/23
Style Contemporary
Bedrooms 3
Full Baths 1
Half Baths 1
Three Quarter Bath 1
Condo Fees $121
HOA Fees $121/mo
HOA Y/N Yes
Abv Grd Liv Area 1,808
Originating Board recolorado
Year Built 2021
Annual Tax Amount $5,804
Tax Year 2022
Lot Size 3,049 Sqft
Acres 0.07
Property Description
This property is the perfect urban-suburban haven for professionals seeking a modern and convenient lifestyle with close proximity to the light rail for easy commute to Downtown and DIA. Nestled on a serene grassy courtyard, this contemporary home with a loft (possible 3rd bedroom using $8k concession provided by Seller) is highlighted by modern designer touches, 20-foot high ceilings and upgraded features throughout. Walk up to the fully fenced front yard, complete with a spacious front porch patio—a perfect spot to enjoy Colorado's sunny days. Upon entering, the open-concept main level welcomes you with clean design lines and ultra-durable, luxurious & elegant vinyl plank flooring. The heart of the home hosts the gourmet kitchen, with top-of-the-line stainless steel appliances, a stunning gray quartz island with ample space for meal preparation, a walk-in pantry and custom soft-close cabinetry. The living room is bathed in natural light from its 8-foot high windows, while the central dining area seamlessly connects to the kitchen, creating an ideal space for everyday meals and entertaining. Ascending the sleek modern open railing staircase, head past the powder room to you find a versatile loft that can serve as an office or potentially be converted to a third bedroom. The secondary bedroom offers an en-suite full bath with an over-sized white tile surround and quartz counter vanity, providing comfort and style. Conveniently located on the same level, a laundry closet houses the included LG HE steam washer and dryer, ensuring laundry days are a breeze. The primary suite is a true retreat, complete with a spacious walk-in closet. Step out to the balcony/deck, where you can enjoy tranquil courtyard views and a glimpse of the majestic mountains in the distance.The primary suite's bath is a spa-like oasis, featuring dual quartz-topped vanities flanking a spacious glass-enclosed shower with a sitting bench. Easy access to the Anschutz Medical Campus, C-470, and I-70!
Location
State CO
County Adams
Rooms
Basement Crawl Space, Sump Pump
Interior
Interior Features Ceiling Fan(s), High Ceilings, Kitchen Island, Open Floorplan, Pantry, Primary Suite, Quartz Counters, Smart Thermostat, Walk-In Closet(s)
Heating Forced Air, Natural Gas
Cooling Central Air
Flooring Carpet, Tile, Vinyl
Fireplace N
Appliance Cooktop, Dishwasher, Disposal, Dryer, Microwave, Oven, Range, Range Hood, Refrigerator, Self Cleaning Oven, Sump Pump, Tankless Water Heater, Washer
Laundry In Unit, Laundry Closet
Exterior
Exterior Feature Rain Gutters
Parking Features Concrete, Finished, Lighted
Garage Spaces 2.0
Fence Full
Utilities Available Cable Available, Electricity Connected, Natural Gas Connected
Roof Type Composition
Total Parking Spaces 2
Garage Yes
Building
Lot Description Landscaped, Level, Near Public Transit, Sprinklers In Front
Sewer Public Sewer
Water Public
Level or Stories Two
Structure Type Frame
Schools
Elementary Schools Vista Peak
Middle Schools Vista Peak
High Schools Vista Peak
School District Adams-Arapahoe 28J
Others
Senior Community No
Ownership Individual
Acceptable Financing Cash, Conventional, FHA, VA Loan
Listing Terms Cash, Conventional, FHA, VA Loan
Special Listing Condition None
Pets Allowed Yes
Read Less

© 2025 METROLIST, INC., DBA RECOLORADO® – All Rights Reserved
6455 S. Yosemite St., Suite 500 Greenwood Village, CO 80111 USA
Bought with RE/MAX Professionals




