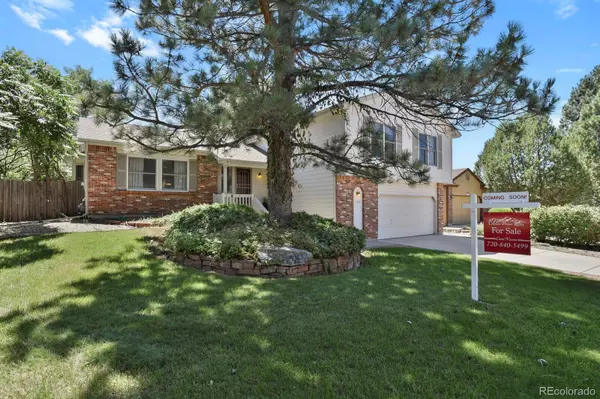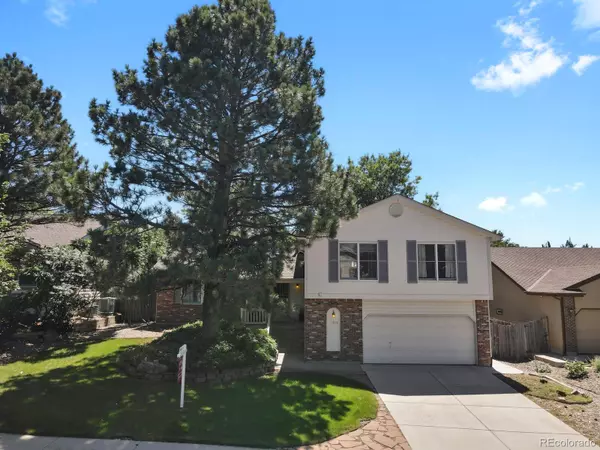For more information regarding the value of a property, please contact us for a free consultation.
15098 E Bellewood DR Aurora, CO 80015
Want to know what your home might be worth? Contact us for a FREE valuation!

Our team is ready to help you sell your home for the highest possible price ASAP
Key Details
Sold Price $580,000
Property Type Single Family Home
Sub Type Single Family Residence
Listing Status Sold
Purchase Type For Sale
Square Footage 2,050 sqft
Price per Sqft $282
Subdivision Woodgate
MLS Listing ID 7320028
Sold Date 09/18/23
Bedrooms 3
Full Baths 2
Half Baths 1
Condo Fees $35
HOA Fees $2/ann
HOA Y/N Yes
Abv Grd Liv Area 2,050
Originating Board recolorado
Year Built 1985
Annual Tax Amount $2,164
Tax Year 2022
Lot Size 9,147 Sqft
Acres 0.21
Property Description
Welcome to this absolutely lovely home in beautiful, sought-after, centrally-located Woodgate on almost a quarter of an acre lot with NO HOUSES BEHIND!! The Woodgate homes on the large lots do not come on the market often, so this one is definitely worth coming to see! And this home will also have a BRAND NEW ROOF, to be completed before closing!!! Beautiful, top-of-the-line beachwood-look tile flooring greets you and runs through much of the living areas. There are updates throughout the home, but the kitchen steals the show with its new kitchen cabinets, soft-close doors and drawers, and all stainless appliances, including a gas range! The eat-in kitchen overlooks a cozy family room with incredible floor-to-ceiling brick fireplace and soaring vaults. The unfinished basement awaits your personal finishing tastes, or you can use it as-is, as do the current owners! The lot is full of gorgeous, mature trees front and back. The back yard has a covered deck from the kitchen as well as a shady patio under a huge tree - perfect for al fresco dining - and another flagstone patio to enjoy more sun. There are 2 ways to enter this shaded, private, back yard oasis from the house: a sliding glass door from the kitchen onto the deck, and another door leading from the family room to the shaded patio! all of this is a short walk to beautiful Sagebrush Park, and right around the corner from Cherry Creek State Park Reservoir and dog park for for miles of hiking and biking fun as well as swimming and boating!! This is the one you've been waiting for! Welcome home...
Location
State CO
County Arapahoe
Rooms
Basement Bath/Stubbed
Interior
Interior Features Ceiling Fan(s), Corian Counters, Eat-in Kitchen, Entrance Foyer, Five Piece Bath, Primary Suite, Smoke Free, Vaulted Ceiling(s)
Heating Forced Air
Cooling Central Air
Flooring Carpet, Tile
Fireplaces Number 1
Fireplaces Type Family Room
Fireplace Y
Appliance Dryer, Microwave, Range, Refrigerator, Washer
Exterior
Garage Spaces 2.0
Fence Full
Roof Type Composition
Total Parking Spaces 2
Garage Yes
Building
Lot Description Landscaped, Many Trees, Near Public Transit, Sprinklers In Front, Sprinklers In Rear
Foundation Slab
Sewer Public Sewer
Water Public
Level or Stories Tri-Level
Structure Type Brick, Frame
Schools
Elementary Schools Sagebrush
Middle Schools Laredo
High Schools Smoky Hill
School District Cherry Creek 5
Others
Senior Community No
Ownership Individual
Acceptable Financing Cash, Conventional, FHA, VA Loan
Listing Terms Cash, Conventional, FHA, VA Loan
Special Listing Condition None
Read Less

© 2025 METROLIST, INC., DBA RECOLORADO® – All Rights Reserved
6455 S. Yosemite St., Suite 500 Greenwood Village, CO 80111 USA
Bought with Invalesco Real Estate




