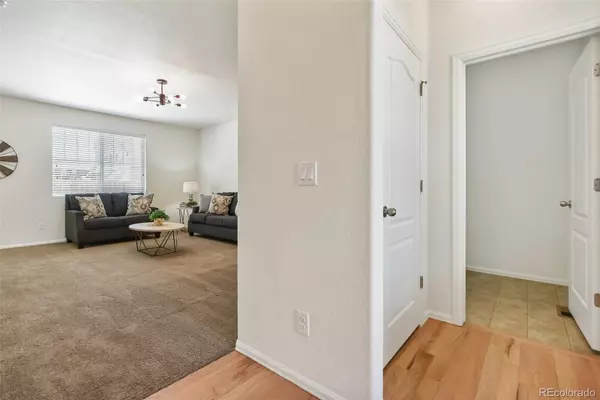For more information regarding the value of a property, please contact us for a free consultation.
25862 E Archer DR Aurora, CO 80018
Want to know what your home might be worth? Contact us for a FREE valuation!

Our team is ready to help you sell your home for the highest possible price ASAP
Key Details
Sold Price $545,000
Property Type Single Family Home
Sub Type Single Family Residence
Listing Status Sold
Purchase Type For Sale
Square Footage 1,600 sqft
Price per Sqft $340
Subdivision Adonea
MLS Listing ID 7039920
Sold Date 08/14/23
Style Traditional
Bedrooms 3
Full Baths 1
Half Baths 1
Three Quarter Bath 1
Condo Fees $135
HOA Fees $45/qua
HOA Y/N Yes
Abv Grd Liv Area 1,600
Originating Board recolorado
Year Built 2013
Annual Tax Amount $4,237
Tax Year 2022
Lot Size 6,534 Sqft
Acres 0.15
Property Description
This beautiful, well-maintained home in Adonea is ready for you to call home! Step through the front door and you are greeted by an abundance of natural light, freshly painted walls and an open floorplan that is perfect for cozy evenings at home or for entertaining friends and family. You will find beautiful hardwood floors in the kitchen that also features newer appliances (2022), beautiful cabinets and a large pantry. Step outside the kitchen to the beautifully landscaped and fully fenced backyard with a massive, extended concrete patio perfect for warm summer nights. Head upstairs where you will find the spacious Primary Suite including a 3/4 bathroom with double sinks and large walk-in closet. Laundry is also conveniently located upstairs along with two additional bedrooms, and an additional full bathroom. The unfinished basement is 812 sq ft of space primed and ready for you to make it your own. The potential is unlimited with 9' ceilings and plumbing roughed-in already! The exterior of the home also features concrete window wells with covers, sprinklers in the front & back and beautiful landscaping. And don't miss the fabulous location - walking distance to the Adonea Community Park & Pool; Easy access to both E470 and I-70; Conveniently located near Buckley AFB & Denver International Airport. Schedule your showing today so you can call this beautiful house your home before summer ends!
Location
State CO
County Arapahoe
Rooms
Basement Full, Unfinished
Interior
Interior Features Eat-in Kitchen, Kitchen Island, Open Floorplan, Pantry, Primary Suite, Radon Mitigation System, Smart Thermostat, Walk-In Closet(s)
Heating Forced Air
Cooling Central Air
Flooring Carpet, Tile, Vinyl, Wood
Fireplaces Number 1
Fireplaces Type Living Room
Fireplace Y
Appliance Dishwasher, Disposal, Dryer, Gas Water Heater, Microwave, Refrigerator, Self Cleaning Oven, Washer
Laundry In Unit
Exterior
Exterior Feature Rain Gutters
Garage Spaces 2.0
Fence Full
Utilities Available Electricity Connected, Natural Gas Connected
Roof Type Architecural Shingle
Total Parking Spaces 2
Garage Yes
Building
Lot Description Irrigated, Landscaped, Sprinklers In Front, Sprinklers In Rear
Foundation Concrete Perimeter
Sewer Public Sewer
Water Public
Level or Stories Two
Structure Type Frame, Wood Siding
Schools
Elementary Schools Vista Peak
Middle Schools Vista Peak
High Schools Vista Peak
School District Adams-Arapahoe 28J
Others
Senior Community No
Ownership Individual
Acceptable Financing Cash, Conventional, FHA, VA Loan
Listing Terms Cash, Conventional, FHA, VA Loan
Special Listing Condition None
Read Less

© 2025 METROLIST, INC., DBA RECOLORADO® – All Rights Reserved
6455 S. Yosemite St., Suite 500 Greenwood Village, CO 80111 USA
Bought with RE/MAX Professionals




