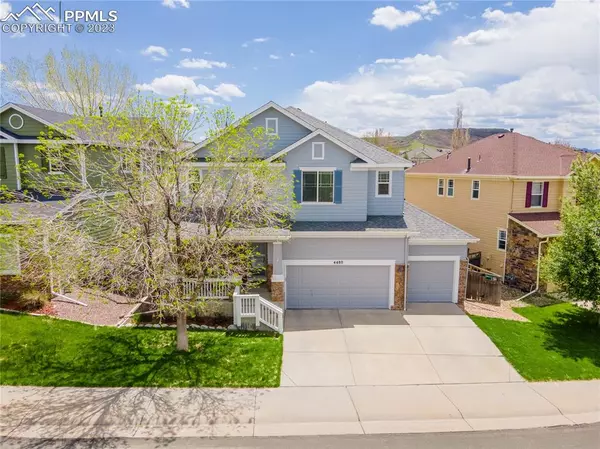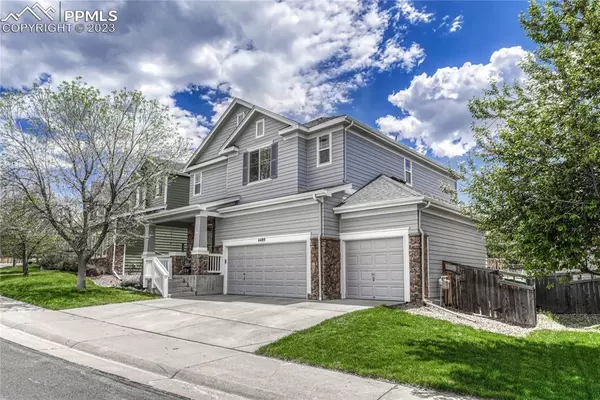For more information regarding the value of a property, please contact us for a free consultation.
4480 Applecrest CIR Castle Rock, CO 80109
Want to know what your home might be worth? Contact us for a FREE valuation!

Our team is ready to help you sell your home for the highest possible price ASAP
Key Details
Sold Price $675,000
Property Type Single Family Home
Sub Type Single Family
Listing Status Sold
Purchase Type For Sale
Square Footage 3,101 sqft
Price per Sqft $217
MLS Listing ID 9536873
Sold Date 06/21/23
Style 2 Story
Bedrooms 5
Full Baths 3
Half Baths 1
Construction Status Existing Home
HOA Fees $78/qua
HOA Y/N Yes
Year Built 2006
Annual Tax Amount $3,665
Tax Year 2022
Lot Size 7,841 Sqft
Property Description
Stunning 5 bedroom house with Mountain Views and 3 car garage in The Meadows! Ideal location, walking distance to schools, parks and trails! Great use of outdoor spaces -- covered front porch and fenced backyard that features a concrete patio, built in firepit, playset, gas line for grill (grill included), and front & back yard sprinklers. Finished basement has bedroom, full bathroom, large rec room, and bonus storage room. TV and mount in basement are included in contract. The main floor is an open floor plan with spacious kitchen with quartz counters, island, eat in area, tile floor, tile backsplash, double oven, walk in pantry, refrigerator, gas cooktop; family room with tile accent fireplace, entertainment nook, ceiling fan, and is prewired for sound; living/dining room with wood floors and bay window; powder room; and laundry/mud room with cabinets (washer and dryer stay!). Primary Suite has mountain views, TWO walk in closets, ceiling fan, and attached 5 piece bath. Also upstairs are 3 more bedrooms and another full bathroom. Oversized 3 car garage has cabinets, shelving, overhead storage racks, shop lights and extra electrical outlets. 2 furnaces, 2 Central AC units, humidifier, sump pump, radon mitigation system. Low HOA dues include use of community pools. Enjoy the amenities of The Meadows -- regional hospital, movie theatre, ACC/CSU college campus, shopping, restaurants, parks, trails and schools. Easy access to I-25, Downtown Castle Rock, Denver, Colorado Springs. Part of nationally recognized Douglas County School District.
Location
State CO
County Douglas
Area The Meadows
Interior
Interior Features 5-Pc Bath, Great Room
Cooling Central Air
Flooring Carpet, Tile, Wood
Fireplaces Number 1
Fireplaces Type Main, One
Laundry Main
Exterior
Parking Features Attached
Garage Spaces 3.0
Fence Rear
Community Features Club House, Hiking or Biking Trails, Parks or Open Space, Playground Area, Pool, Tennis
Utilities Available Cable, Electricity, Natural Gas, Telephone
Roof Type Composite Shingle
Building
Lot Description Mountain View
Foundation Partial Basement
Water Municipal
Level or Stories 2 Story
Finished Basement 95
Structure Type Stone,Wood Frame
Construction Status Existing Home
Schools
Middle Schools Castle Rock
High Schools Castle View
School District Douglas Re1
Others
Special Listing Condition Not Applicable
Read Less





