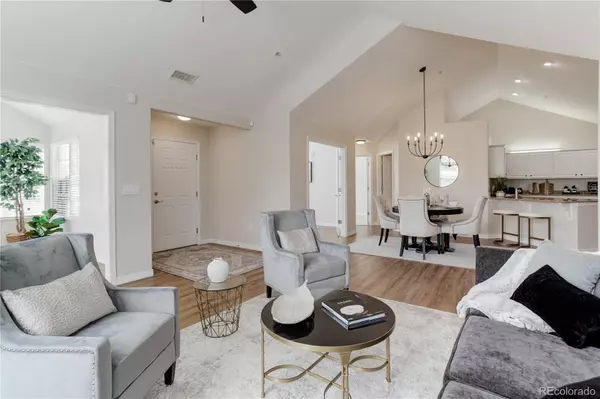For more information regarding the value of a property, please contact us for a free consultation.
19332 E Asbury DR #B Aurora, CO 80013
Want to know what your home might be worth? Contact us for a FREE valuation!

Our team is ready to help you sell your home for the highest possible price ASAP
Key Details
Sold Price $520,000
Property Type Condo
Sub Type Condominium
Listing Status Sold
Purchase Type For Sale
Square Footage 1,850 sqft
Price per Sqft $281
Subdivision The Villas At Great Plains
MLS Listing ID 5821262
Sold Date 05/25/23
Style Mountain Contemporary
Bedrooms 2
Full Baths 1
Three Quarter Bath 1
Condo Fees $410
HOA Fees $410/mo
HOA Y/N Yes
Abv Grd Liv Area 1,850
Originating Board recolorado
Year Built 2007
Annual Tax Amount $2,911
Tax Year 2022
Lot Size 2,613 Sqft
Acres 0.06
Property Description
Immaculate, maintenance free patio home in the highly sought after Villas at Great Plains. This is the one you have been waiting for! Move in ready with over 30k in recent upgrades including beautiful, low maintenance LV wood flooring with a 40 year warranty, crisp new paint throughout, including doors and base and case, new lighting, new primary bath flooring and a new Trane furnace and air conditioner.
Largest floor plan in community. All main floor living with no stairs, two bedrooms, two baths, plus an office and a large, sunny bonus room with wrap around windows. Bonus room has so many uses, reading, art or game room, tv room, yoga/fitness or indoor gardening. Kitchen has granite countertops, pull out shelving in lower cabinets, breakfast bar and opens to the large great room with transom windows, vaulted ceilings and a gas fireplace. There is a large laundry room with a utility sink and a storage room with custom built-ins. Garage has plenty of storage as well with ample built-in cabinets and attic storage.
Great location on a quiet street with close proximity to the clubhouse, pool and trails. Easy access to DIA, 470, Murphy Creek Golf Course and a short drive to Southland's Mall and the Aurora Central Recreation Center. Hurry this one won't last!
Location
State CO
County Arapahoe
Rooms
Main Level Bedrooms 2
Interior
Interior Features Ceiling Fan(s), Granite Counters, High Ceilings, No Stairs, Open Floorplan, Primary Suite, Smoke Free, Utility Sink, Vaulted Ceiling(s), Walk-In Closet(s)
Heating Forced Air
Cooling Central Air
Flooring Carpet, Tile, Vinyl
Fireplaces Number 1
Fireplaces Type Living Room
Fireplace Y
Appliance Dishwasher, Disposal, Dryer, Gas Water Heater, Microwave, Refrigerator, Self Cleaning Oven, Washer
Laundry In Unit
Exterior
Parking Features Dry Walled, Floor Coating
Garage Spaces 2.0
Pool Outdoor Pool
Utilities Available Cable Available, Internet Access (Wired)
Roof Type Composition
Total Parking Spaces 2
Garage Yes
Building
Foundation Slab
Sewer Public Sewer
Water Public
Level or Stories One
Structure Type Frame, Stone, Wood Siding
Schools
Elementary Schools Side Creek
Middle Schools Mrachek
High Schools Rangeview
School District Adams-Arapahoe 28J
Others
Senior Community No
Ownership Corporation/Trust
Acceptable Financing Cash, Conventional, VA Loan
Listing Terms Cash, Conventional, VA Loan
Special Listing Condition None
Pets Allowed Cats OK, Dogs OK, Yes
Read Less

© 2025 METROLIST, INC., DBA RECOLORADO® – All Rights Reserved
6455 S. Yosemite St., Suite 500 Greenwood Village, CO 80111 USA
Bought with DC CONSULTING & INV.




