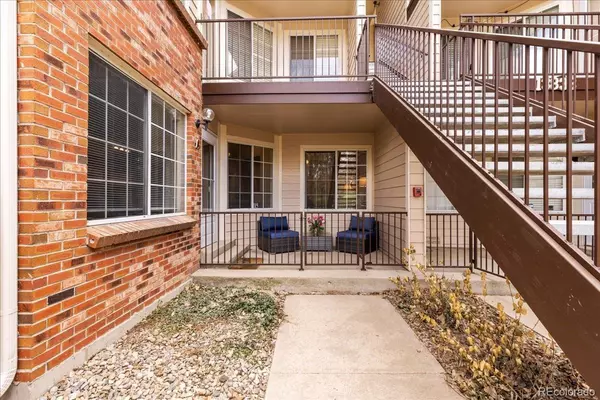For more information regarding the value of a property, please contact us for a free consultation.
13833 E Lehigh AVE #A Aurora, CO 80014
Want to know what your home might be worth? Contact us for a FREE valuation!

Our team is ready to help you sell your home for the highest possible price ASAP
Key Details
Sold Price $310,000
Property Type Condo
Sub Type Condominium
Listing Status Sold
Purchase Type For Sale
Square Footage 746 sqft
Price per Sqft $415
Subdivision Meadow Hills
MLS Listing ID 9938688
Sold Date 05/25/23
Bedrooms 2
Full Baths 1
Condo Fees $370
HOA Fees $370/mo
HOA Y/N Yes
Abv Grd Liv Area 746
Originating Board recolorado
Year Built 1983
Annual Tax Amount $1,178
Tax Year 2022
Lot Size 871 Sqft
Acres 0.02
Property Description
This well kept 2 bed 1 bath condo is located on the 5th fairway of the Meadow Hills Golf Course tucked safely between 2 buildings. Located 1.2 miles from the Nine Mile RTD station, less than 1 mile from HWY 225 and across the street from Cherry Creek Reservoir - talk about a GREAT LOCATION. This condo boasts in unit washer and dryer, an attached 1 car garage with lots of extra storage, a wood burning fireplace and no stairs. The Meadow Hills community features a clubhouse with pool, and hot tub that is included with HOA dues. Enjoy peace and quiet on the covered patio. Summer is right around the corner and this condo will not last long on the market. Schedule a showing and see this beautiful condo and all the community has to offer now!
Location
State CO
County Arapahoe
Rooms
Main Level Bedrooms 2
Interior
Interior Features Ceiling Fan(s), Corian Counters, No Stairs, Open Floorplan
Heating Forced Air
Cooling None
Flooring Carpet, Tile, Wood
Fireplaces Number 1
Fireplaces Type Family Room, Gas Log
Fireplace Y
Appliance Dishwasher, Disposal, Dryer, Microwave, Oven, Washer
Laundry In Unit
Exterior
Exterior Feature Lighting
Parking Features Concrete
Garage Spaces 1.0
Fence None
Utilities Available Cable Available, Electricity Connected, Phone Available
View Golf Course
Roof Type Composition
Total Parking Spaces 1
Garage Yes
Building
Lot Description Landscaped
Sewer Public Sewer
Water Public
Level or Stories One
Structure Type Brick, Concrete, Frame
Schools
Elementary Schools Polton
Middle Schools Prairie
High Schools Overland
School District Cherry Creek 5
Others
Senior Community No
Ownership Individual
Acceptable Financing Cash, Conventional, VA Loan
Listing Terms Cash, Conventional, VA Loan
Special Listing Condition None
Pets Allowed Cats OK, Dogs OK
Read Less

© 2025 METROLIST, INC., DBA RECOLORADO® – All Rights Reserved
6455 S. Yosemite St., Suite 500 Greenwood Village, CO 80111 USA
Bought with Kentwood Real Estate Cherry Creek




