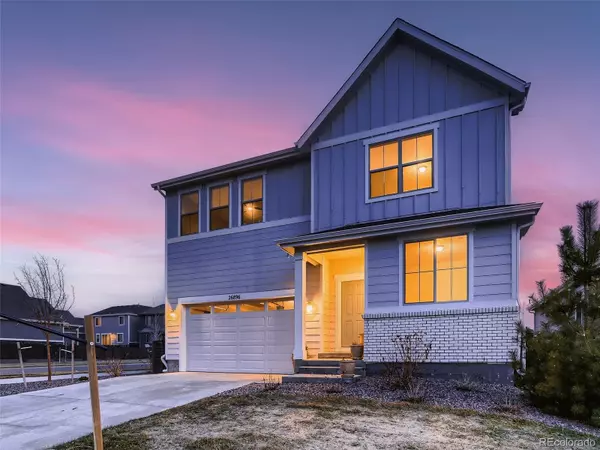For more information regarding the value of a property, please contact us for a free consultation.
26896 E Bayaud AVE Aurora, CO 80018
Want to know what your home might be worth? Contact us for a FREE valuation!

Our team is ready to help you sell your home for the highest possible price ASAP
Key Details
Sold Price $566,000
Property Type Single Family Home
Sub Type Single Family Residence
Listing Status Sold
Purchase Type For Sale
Square Footage 2,461 sqft
Price per Sqft $229
Subdivision Harmony
MLS Listing ID 8338190
Sold Date 05/09/23
Style Traditional
Bedrooms 4
Full Baths 2
Half Baths 1
Condo Fees $78
HOA Fees $78/mo
HOA Y/N Yes
Abv Grd Liv Area 2,461
Originating Board recolorado
Year Built 2020
Annual Tax Amount $5,582
Tax Year 2021
Lot Size 6,534 Sqft
Acres 0.15
Property Description
NEW PRICE!!!!!!!!!!! OWNED SOLAR PANELS keep electric bills extremely low - typically only $8/month!!!! Beautiful 4 bedroom + OFFICE/DEN and LOFT Dreamfinder's Sierra floorplan home, built in 2020, and all of the finishing touches included extended patio area, owned SOLAR panels and grassed yard with additional landscaping have been taken care of. Located just a short drive to E-470 providing and easy commute to retail, restaurants, parks, and more! Step inside to find a beautiful open floor plan with a spacious living room/dining room combo and a luxurious eat-in kitchen. The kitchen is pristine and features quartz counters, a pantry, stainless steel appliances, and a huge central island that is perfect for meal prep. There is a main level office tucked away towards the front of the home creating a perfect work from home space or playroom/flex space! All bedrooms are tucked away upstairs for privacy including the primary suite with a large en-suite bath and walk-in closet. There are 3 additional bedrooms, a full bath, and a loft area for all to enjoy before bed. The backyard has a covered patio with extensions the length of the house and fenced in yard to enjoy year round. Welcome home! Click the Virtual Tour link to view the 3D walkthrough.
Location
State CO
County Arapahoe
Interior
Interior Features Built-in Features, Ceiling Fan(s), Eat-in Kitchen, Entrance Foyer, High Ceilings, High Speed Internet, Kitchen Island, Open Floorplan, Pantry, Primary Suite, Quartz Counters, Walk-In Closet(s)
Heating Forced Air
Cooling Central Air, Other
Flooring Carpet, Vinyl
Fireplace N
Appliance Dishwasher, Disposal, Microwave, Range, Refrigerator
Laundry In Unit
Exterior
Exterior Feature Private Yard, Rain Gutters
Parking Features Concrete
Garage Spaces 2.0
Fence Full
Utilities Available Cable Available, Electricity Connected, Internet Access (Wired), Natural Gas Available, Phone Available
Roof Type Composition
Total Parking Spaces 2
Garage Yes
Building
Lot Description Corner Lot, Landscaped, Level
Foundation Slab
Sewer Public Sewer
Water Public
Level or Stories Two
Structure Type Brick, Frame, Wood Siding
Schools
Elementary Schools Vista Peak
Middle Schools Vista Peak
High Schools Vista Peak
School District Adams-Arapahoe 28J
Others
Senior Community No
Ownership Corporation/Trust
Acceptable Financing Cash, Conventional, FHA, VA Loan
Listing Terms Cash, Conventional, FHA, VA Loan
Special Listing Condition None
Pets Allowed Yes
Read Less

© 2025 METROLIST, INC., DBA RECOLORADO® – All Rights Reserved
6455 S. Yosemite St., Suite 500 Greenwood Village, CO 80111 USA
Bought with Engel & Voelkers Aspen - Snowmass




