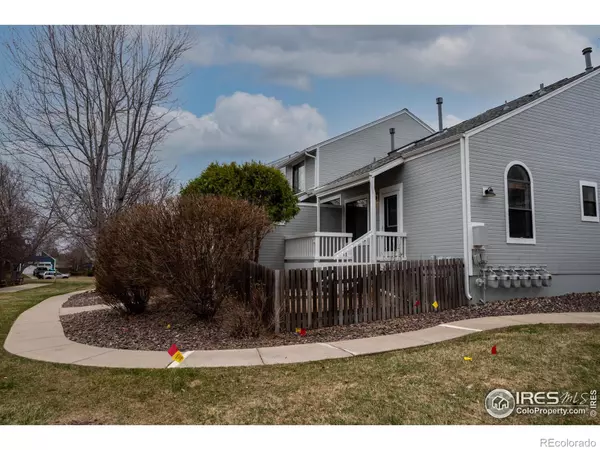For more information regarding the value of a property, please contact us for a free consultation.
326 Owl DR #90 Louisville, CO 80027
Want to know what your home might be worth? Contact us for a FREE valuation!

Our team is ready to help you sell your home for the highest possible price ASAP
Key Details
Sold Price $427,532
Property Type Condo
Sub Type Condominium
Listing Status Sold
Purchase Type For Sale
Square Footage 808 sqft
Price per Sqft $529
Subdivision Wildflower Condos
MLS Listing ID IR961719
Sold Date 04/29/22
Bedrooms 2
Full Baths 1
Condo Fees $375
HOA Fees $375/mo
HOA Y/N Yes
Abv Grd Liv Area 808
Originating Board recolorado
Year Built 1993
Annual Tax Amount $1,840
Tax Year 2021
Property Description
Charming two bed/one bath newly painted and carpeted townhome located in the Wildflower Condo complex. This private and quiet end unit offers a fenced front patio with a deck and courtyard views, plus a 2-car attached garage. Tons of natural light pour into the living room area from the windows and skylight in the vaulted ceilings. The unfinished basement has a bathroom rough-in and can be easily converted into a third bedroom or spacious recreation area. Upstairs, the bathroom is equipped with double sinks while mountain views are visible from both bedrooms. The primary bedroom comes with its own walk-in closet. Wonderful central location, close to the Louisville Rec Center, trails, and the bus lines to Downtown Boulder, Louisville & Lafayette. Easy access to Old Town Louisville via Pine St. The interior and exterior of the unit and the building have been fully mitigated for smoke by CCMG after the Marshall Fires.
Location
State CO
County Boulder
Zoning RES
Rooms
Basement Bath/Stubbed, Full, Unfinished
Interior
Interior Features Walk-In Closet(s)
Heating Forced Air
Cooling Central Air
Fireplaces Type Gas, Living Room
Fireplace N
Appliance Dishwasher, Dryer, Microwave, Oven, Refrigerator, Washer
Laundry In Unit
Exterior
Garage Spaces 2.0
Utilities Available Electricity Available, Natural Gas Available
Roof Type Composition
Total Parking Spaces 2
Garage Yes
Building
Lot Description Cul-De-Sac
Sewer Public Sewer
Water Public
Level or Stories Two
Structure Type Wood Frame
Schools
Elementary Schools Fireside
Middle Schools Monarch K-8
High Schools Monarch
School District Boulder Valley Re 2
Others
Ownership Individual
Acceptable Financing Cash, Conventional, FHA, VA Loan
Listing Terms Cash, Conventional, FHA, VA Loan
Pets Allowed Cats OK, Dogs OK
Read Less

© 2025 METROLIST, INC., DBA RECOLORADO® – All Rights Reserved
6455 S. Yosemite St., Suite 500 Greenwood Village, CO 80111 USA
Bought with CO-OP Non-IRES




