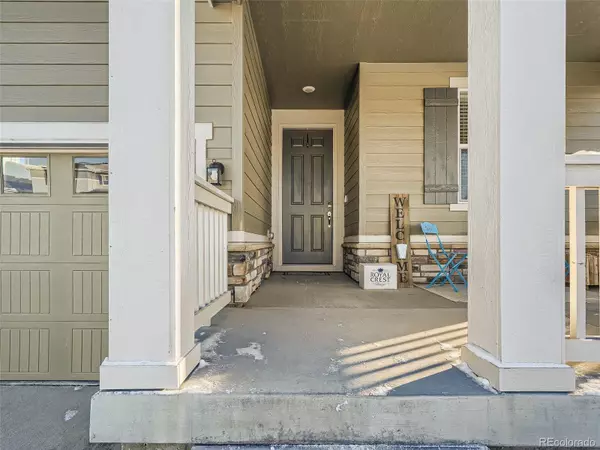For more information regarding the value of a property, please contact us for a free consultation.
27066 E Bayaud AVE Aurora, CO 80018
Want to know what your home might be worth? Contact us for a FREE valuation!

Our team is ready to help you sell your home for the highest possible price ASAP
Key Details
Sold Price $508,000
Property Type Single Family Home
Sub Type Single Family Residence
Listing Status Sold
Purchase Type For Sale
Square Footage 1,766 sqft
Price per Sqft $287
Subdivision Harmony
MLS Listing ID 3165607
Sold Date 04/05/23
Style Traditional
Bedrooms 3
Full Baths 2
Condo Fees $280
HOA Fees $93/qua
HOA Y/N Yes
Abv Grd Liv Area 1,766
Originating Board recolorado
Year Built 2020
Annual Tax Amount $4,412
Tax Year 2022
Lot Size 5,662 Sqft
Acres 0.13
Property Description
NEW PRICE ADJUSTMENT NOW ONLY $508,000 PLUS AN ADDITIONAL $2,000 BUYER CONCESSION on full price offer. IF UNDER CONTRACT BY 3-5-23 and a successful closing, QUICK MOVE-IN! LIVE In the BEAUTIFUL HARMONY COMMUNITY! Minutes to Shopping, Fine Dining, Bucklley AFB and Trails. Move-In Ready! This Fully Fenced in Professionally Landscaped Backyard with Beautifully Stamped Concrete Patio is only minutes to Shopping and Fine Dining. Easy access to E470 and I70! Lives better than new. Move-in Ready!
Additional inclusions are Video doorbell, Smart Thermostat and wall switches are connected to Alexa for convenience. Security system is included with a full price offer. Buyer to assume sm monthly monitoring fee.
Great 3 bedroom + office (bonus room) 2 bath open ranch house with a 2 car garage. Enjoy this 2 year old home, upgraded stainless steel appliances, granite counter tops, large kitchen pantry and island. An Entertainers Dream. Professionally landscaped, front and back.Backyard boasts a beautiful, stamped concrete patio( see photos, note that backyard photos were taken prior to completion.
Located on Open Space on a corner lot. Enjoy sitting on your front porch. Working from home is not a problem with an Office/flex room with barn door, creates the ideal space located near the front entrance.
Luxury plank flooring will lead you into the kitchen with Island, granite countertops, upgraded cabinetry, stainless steel whirlpool appliances and a large pantry for extra storage.
Extend your entertainment space just beyond your living room and into your beautiful backyard!
Harmony Community has so much to offer with their rec center, clubhouse, organized seasonal events hosted by the HOA, basketball court, swimming pool, picnic and park area. Close to Harmony Elementary Schools.
Live and Love Where You Live!
Hurry and reserve your home today!
Location
State CO
County Arapahoe
Zoning Residential
Rooms
Basement Crawl Space
Main Level Bedrooms 3
Interior
Interior Features Ceiling Fan(s), Granite Counters, Kitchen Island, Open Floorplan, Smart Thermostat, Smoke Free, Stone Counters, Walk-In Closet(s)
Heating Forced Air, Natural Gas
Cooling Central Air
Flooring Carpet, Linoleum, Vinyl
Fireplace N
Appliance Dishwasher, Disposal, Gas Water Heater, Microwave, Range, Self Cleaning Oven
Laundry In Unit
Exterior
Exterior Feature Dog Run, Playground, Private Yard
Parking Features 220 Volts, Concrete
Garage Spaces 2.0
Fence Full
Pool Outdoor Pool
Utilities Available Cable Available, Electricity Available, Internet Access (Wired), Natural Gas Available
Roof Type Composition
Total Parking Spaces 2
Garage Yes
Building
Lot Description Corner Lot
Foundation Slab
Sewer Public Sewer
Water Public
Level or Stories One
Structure Type Frame
Schools
Elementary Schools Harmony Ridge P-8
Middle Schools Harmony Ridge P-8
High Schools Vista Peak
School District Adams-Arapahoe 28J
Others
Senior Community No
Ownership Individual
Acceptable Financing Cash, Conventional, FHA, VA Loan
Listing Terms Cash, Conventional, FHA, VA Loan
Special Listing Condition None
Pets Allowed Cats OK, Dogs OK
Read Less

© 2025 METROLIST, INC., DBA RECOLORADO® – All Rights Reserved
6455 S. Yosemite St., Suite 500 Greenwood Village, CO 80111 USA
Bought with Topa Homes




