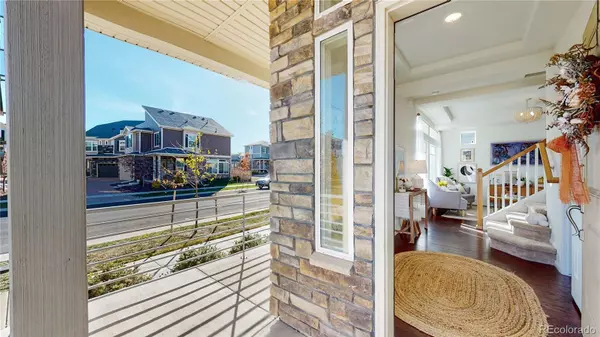For more information regarding the value of a property, please contact us for a free consultation.
26179 E Maple DR Aurora, CO 80018
Want to know what your home might be worth? Contact us for a FREE valuation!

Our team is ready to help you sell your home for the highest possible price ASAP
Key Details
Sold Price $489,900
Property Type Single Family Home
Sub Type Single Family Residence
Listing Status Sold
Purchase Type For Sale
Square Footage 1,962 sqft
Price per Sqft $249
Subdivision Adonea
MLS Listing ID 3093225
Sold Date 02/16/23
Bedrooms 3
Full Baths 1
Three Quarter Bath 1
Condo Fees $235
HOA Fees $78/qua
HOA Y/N Yes
Abv Grd Liv Area 1,962
Originating Board recolorado
Year Built 2018
Annual Tax Amount $4,452
Tax Year 2021
Lot Size 5,227 Sqft
Acres 0.12
Property Description
Incredible floorplan, beautiful finishes and high style all wrapped in fabulous Adonea! Impressive extensive wood flooring, perfectly sized family room framed by stunning windows, brick wall detailing and custom roller shades that allow light in all while keeping the home private. Chefs will delight in the stunning kitchen with quartz countertops, extensive soft gray cabinets, subway tiled backsplash, pantry and aged-brass pulls. Retreat to the second level primary bedroom featuring a walk-in closet and private bathroom with dual sinks and oversized shower. Two additional bedrooms, a classy shared bathroom, laundry room and roller shades that include a blackout design feature complete this level. Head upstairs to the enormous bonus room that offers the pleasures of a basement but with an abundance of natural light and peek-a-boo mountain views, it lives like a dream! The backyard is a rare find in this neighborhood featuring a massive patio and plenty of space to play. Serving as the perfect cherry on top, HOA covers front yard maintenance and mowing and snow removal including the driveway. Life is good at 26179 E Maple Drive!
Location
State CO
County Arapahoe
Interior
Interior Features Eat-in Kitchen, Kitchen Island, Open Floorplan, Walk-In Closet(s)
Heating Forced Air
Cooling Central Air
Flooring Carpet, Tile, Wood
Fireplace N
Appliance Dishwasher, Disposal, Microwave, Oven, Refrigerator
Exterior
Garage Spaces 2.0
Fence Full
Utilities Available Electricity Available, Natural Gas Available
View Mountain(s)
Roof Type Composition
Total Parking Spaces 2
Garage Yes
Building
Sewer Public Sewer
Level or Stories Two
Structure Type Frame, Stone
Schools
Elementary Schools Vista Peak
Middle Schools Vista Peak
High Schools Vista Peak
School District Adams-Arapahoe 28J
Others
Senior Community No
Ownership Individual
Acceptable Financing Cash, Conventional, FHA, VA Loan
Listing Terms Cash, Conventional, FHA, VA Loan
Special Listing Condition None
Read Less

© 2025 METROLIST, INC., DBA RECOLORADO® – All Rights Reserved
6455 S. Yosemite St., Suite 500 Greenwood Village, CO 80111 USA
Bought with Keller Williams DTC




