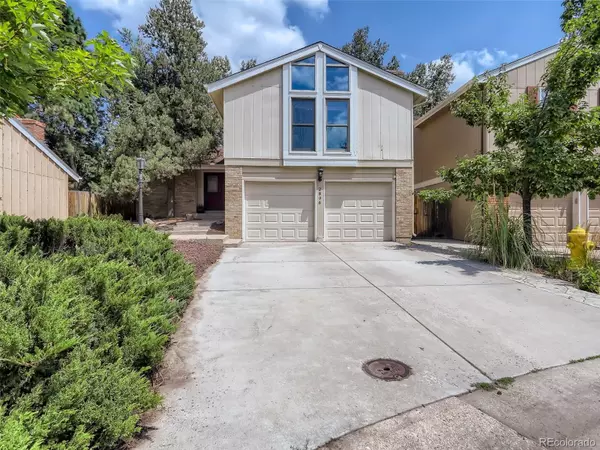For more information regarding the value of a property, please contact us for a free consultation.
2896 S Macon CT Aurora, CO 80014
Want to know what your home might be worth? Contact us for a FREE valuation!

Our team is ready to help you sell your home for the highest possible price ASAP
Key Details
Sold Price $575,000
Property Type Single Family Home
Sub Type Single Family Residence
Listing Status Sold
Purchase Type For Sale
Square Footage 1,891 sqft
Price per Sqft $304
Subdivision Dam West
MLS Listing ID 4714646
Sold Date 09/12/22
Bedrooms 3
Full Baths 2
Condo Fees $122
HOA Fees $122/mo
HOA Y/N Yes
Abv Grd Liv Area 1,891
Originating Board recolorado
Year Built 1970
Annual Tax Amount $2,051
Tax Year 2021
Acres 0.09
Property Description
This well maintained 3 Bedroom, 2 Bath Contemporary is tucked away in a private Cul De Sac, backing to a 4 acre Park-like Open Space! The newly remodeled 5 piece Master Bath with expansive Walk-in Shower and jetted tub is a gorgeous compliment to the master bedroom!! The Kitchen is Updated with all new lighting fixtures, hardwood floors, granite counters, spacious island, stainless appliances and pantry closet, as well as in-kitchen eating space and direct access to Deck and Open Space behind property! The inviting great room and "heart of the home" has vaulted/beamed ceilings with remote control ceiling fan, a gas log fireplace and built-in book & display shelves! Convenient to Light Rail and RTD/I-225 as well as Cherry Creek State Park and Recreation area! HOA dues include Pool, Trash/Recycling and Clubhouse and Tennis Courts.
Location
State CO
County Arapahoe
Rooms
Basement Unfinished
Main Level Bedrooms 1
Interior
Interior Features Ceiling Fan(s), Eat-in Kitchen, Entrance Foyer, Five Piece Bath, Granite Counters, Jet Action Tub, Kitchen Island, Pantry, Primary Suite, Smoke Free, Vaulted Ceiling(s)
Heating Forced Air
Cooling Central Air
Fireplaces Number 1
Fireplaces Type Gas Log, Great Room
Fireplace Y
Appliance Dishwasher, Disposal, Double Oven, Dryer, Gas Water Heater, Microwave, Refrigerator, Washer
Laundry In Unit
Exterior
Garage Spaces 2.0
Roof Type Architecural Shingle
Total Parking Spaces 2
Garage Yes
Building
Lot Description Cul-De-Sac, Level, Open Space
Foundation Slab
Sewer Community Sewer
Level or Stories Multi/Split
Structure Type Frame
Schools
Elementary Schools Polton
Middle Schools Prairie
High Schools Overland
School District Cherry Creek 5
Others
Senior Community No
Ownership Individual
Acceptable Financing Cash, Conventional, FHA, VA Loan
Listing Terms Cash, Conventional, FHA, VA Loan
Special Listing Condition None
Pets Allowed Yes
Read Less

© 2025 METROLIST, INC., DBA RECOLORADO® – All Rights Reserved
6455 S. Yosemite St., Suite 500 Greenwood Village, CO 80111 USA
Bought with Compass - Denver




