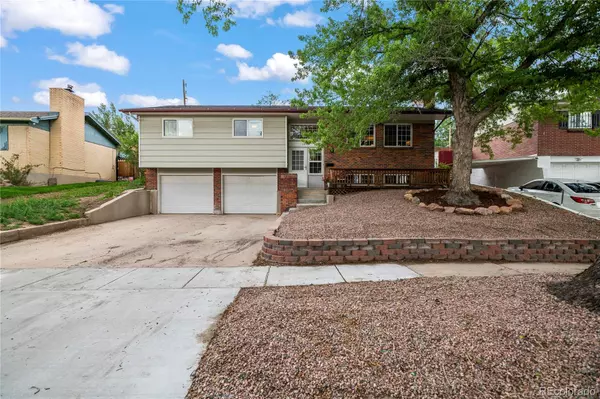For more information regarding the value of a property, please contact us for a free consultation.
1445 Bowser DR Colorado Springs, CO 80909
Want to know what your home might be worth? Contact us for a FREE valuation!

Our team is ready to help you sell your home for the highest possible price ASAP
Key Details
Sold Price $399,000
Property Type Single Family Home
Sub Type Single Family Residence
Listing Status Sold
Purchase Type For Sale
Square Footage 1,686 sqft
Price per Sqft $236
Subdivision Austin Estates Sub 2
MLS Listing ID 3472748
Sold Date 08/12/22
Style Traditional
Bedrooms 3
Full Baths 1
Half Baths 1
HOA Y/N No
Abv Grd Liv Area 1,235
Originating Board recolorado
Year Built 1964
Annual Tax Amount $1,214
Tax Year 2021
Acres 0.18
Property Description
So much to love about this bi-level home in Austin Estates! This house features an open concept floor plan, hardwood floors and an abundance of natural lighting. Be impressed by the size of this beautiful kitchen which is perfect for entertaining guests and family. The lower level boasts a gigantic family room with a cozy fireplace. The roof was replaced in 2020! Enjoy newer appliances including fridge, washer/dryer and a gas stove for cooking perfect meals. The 2-car attached garage offers plenty of room for cars, equipment or tools. This home is literally walking distance to Citadel Mall, coffee shops, restaurants and other great amenities. Do not miss out this opportunity!
Location
State CO
County El Paso
Zoning R1-6
Rooms
Basement Finished
Interior
Interior Features Ceiling Fan(s), Eat-in Kitchen, Entrance Foyer, High Speed Internet, Open Floorplan, Smoke Free
Heating Forced Air
Cooling Central Air
Flooring Carpet, Tile, Wood
Fireplaces Number 1
Fireplaces Type Basement, Wood Burning
Fireplace Y
Appliance Dishwasher, Dryer, Microwave, Oven, Range, Refrigerator, Washer
Exterior
Exterior Feature Lighting, Private Yard, Rain Gutters
Parking Features Concrete
Garage Spaces 2.0
Fence Full
Utilities Available Cable Available, Electricity Connected, Natural Gas Available
Roof Type Composition
Total Parking Spaces 2
Garage Yes
Building
Sewer Public Sewer
Water Public
Level or Stories Split Entry (Bi-Level)
Structure Type Brick, Concrete, Vinyl Siding
Schools
Elementary Schools Twain
Middle Schools Galileo
High Schools Mitchell
School District Colorado Springs 11
Others
Senior Community No
Ownership Individual
Acceptable Financing Cash, Conventional, FHA, VA Loan
Listing Terms Cash, Conventional, FHA, VA Loan
Special Listing Condition None
Read Less

© 2024 METROLIST, INC., DBA RECOLORADO® – All Rights Reserved
6455 S. Yosemite St., Suite 500 Greenwood Village, CO 80111 USA
Bought with The Cutting Edge
GET MORE INFORMATION





