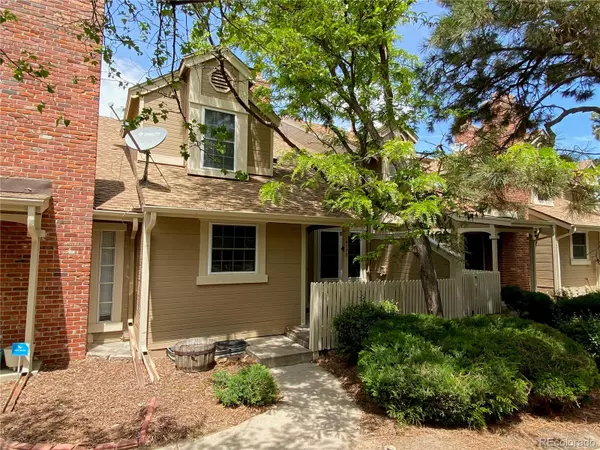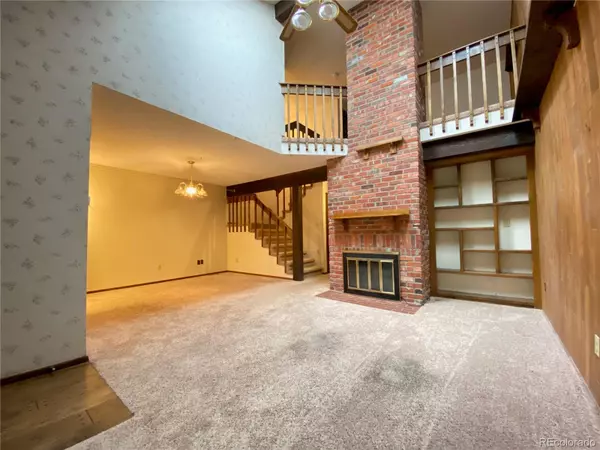For more information regarding the value of a property, please contact us for a free consultation.
14175 E Quinn CIR Aurora, CO 80015
Want to know what your home might be worth? Contact us for a FREE valuation!

Our team is ready to help you sell your home for the highest possible price ASAP
Key Details
Sold Price $410,000
Property Type Multi-Family
Sub Type Multi-Family
Listing Status Sold
Purchase Type For Sale
Square Footage 1,317 sqft
Price per Sqft $311
Subdivision Quincy Hill
MLS Listing ID 8335694
Sold Date 07/11/22
Style Contemporary
Bedrooms 2
Full Baths 1
Half Baths 1
Three Quarter Bath 1
Condo Fees $195
HOA Fees $195/mo
HOA Y/N Yes
Abv Grd Liv Area 1,317
Originating Board recolorado
Year Built 1982
Annual Tax Amount $1,090
Tax Year 2021
Acres 0.03
Property Description
Welcome to Quincy Hill! This town home is the largest above-grade square footage town home to be offered in the last seven months. The basement allows for a second fireplace to be installed if desired and features two egress windows for a 'conforming' finished area. The washer/dryer is included (yes, they are dated) as well as a deep sink in the laundry area. The main and upper areas are all carpeted, skylights in the family room, a main floor 1/2 bathroom and a built-in 2-car garage with direct entry into the home. Although this is an estate sale, the Executor is providing an abbreviated Sellers Property Disclosure. This home has been well-loved, has good bones and with some updates and remodeling, will definitely provide the foundation for an increase in equity. This home is being sold strictly 'As-Is'.
Location
State CO
County Arapahoe
Zoning Multi-Family
Rooms
Basement Full
Interior
Interior Features Ceiling Fan(s), High Ceilings, High Speed Internet, Smoke Free, Utility Sink
Heating Forced Air
Cooling Central Air
Flooring Carpet, Linoleum, Wood
Fireplaces Number 1
Fireplaces Type Family Room
Equipment Satellite Dish
Fireplace Y
Appliance Dishwasher, Disposal, Gas Water Heater, Microwave, Washer
Exterior
Exterior Feature Rain Gutters
Parking Features Asphalt
Garage Spaces 2.0
Pool Outdoor Pool
Utilities Available Cable Available
Roof Type Architecural Shingle, Composition
Total Parking Spaces 2
Garage Yes
Building
Foundation Slab
Sewer Public Sewer
Water Public
Level or Stories Two
Structure Type Brick, Frame, Wood Siding
Schools
Elementary Schools Sagebrush
Middle Schools Laredo
High Schools Smoky Hill
School District Cherry Creek 5
Others
Senior Community No
Ownership Estate
Acceptable Financing Cash, Conventional, FHA, VA Loan
Listing Terms Cash, Conventional, FHA, VA Loan
Special Listing Condition None
Read Less

© 2025 METROLIST, INC., DBA RECOLORADO® – All Rights Reserved
6455 S. Yosemite St., Suite 500 Greenwood Village, CO 80111 USA
Bought with West and Main Homes Inc




