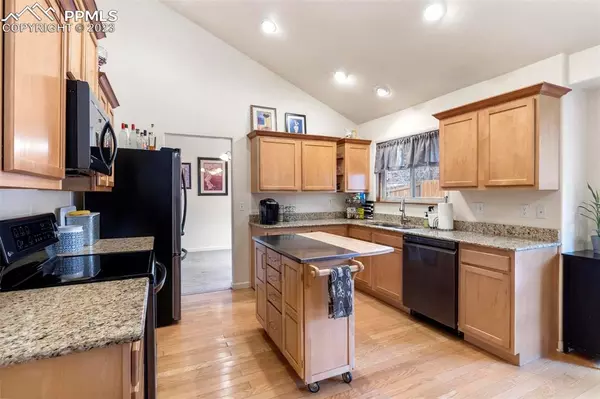For more information regarding the value of a property, please contact us for a free consultation.
26 Mountain View RD Manitou Springs, CO 80829
Want to know what your home might be worth? Contact us for a FREE valuation!

Our team is ready to help you sell your home for the highest possible price ASAP
Key Details
Sold Price $695,000
Property Type Single Family Home
Sub Type Single Family
Listing Status Sold
Purchase Type For Sale
Square Footage 2,769 sqft
Price per Sqft $250
MLS Listing ID 7663506
Sold Date 04/27/23
Style Tri-Level
Bedrooms 4
Full Baths 2
Half Baths 1
Three Quarter Bath 1
Construction Status Existing Home
HOA Y/N No
Year Built 1972
Annual Tax Amount $2,407
Tax Year 2022
Lot Size 10,000 Sqft
Property Description
Enjoy sitting on your covered front porch while watching life in a park, right across the street! Well-maintained home located in Manitou Springs' desirable Crystal Hills neighborhood. The kitchen with granite counter-tops and LG appliances, overlooks the family room which is perfect for entertaining. There is a walk-out from the kitchen to the covered, elevated, west-facing deck. The rear yard can also be accessed from the family room that has a wood-burning fireplace. Upstairs, you'll find a guest bedroom and bathroom along with a 300 square foot owner's suite with a private, five-piece bathroom and a walk-in closet. The completely finished basement has another family room, two bedrooms and a bathroom. Highlights include: newer roof and water heater, two covered, outside entertaining areas, huge, 10,000 square foot lot, stucco exterior, vaulted ceilings throughout the main and lower levels, a two-car, oversized garage with a work area, custom, inlayed wood floor in the foyer and a complimentary hot tub. Easy walk to a locals-only trailhead into Red Rock Canyon or the Crystal Park Cantina, a local restaurant!
Location
State CO
County El Paso
Area Crystal Hills
Interior
Interior Features 5-Pc Bath, Vaulted Ceilings
Cooling Ceiling Fan(s)
Flooring Carpet, Tile, Wood, Wood Laminate
Fireplaces Number 1
Fireplaces Type Lower, One, Wood
Laundry Lower
Exterior
Parking Features Detached
Garage Spaces 2.0
Fence Rear
Utilities Available Electricity, Natural Gas
Roof Type Composite Shingle
Building
Lot Description Mountain View, Sloping, View of Rock Formations
Foundation Partial Basement
Water Municipal
Level or Stories Tri-Level
Finished Basement 100
Structure Type Wood Frame
Construction Status Existing Home
Schools
Middle Schools Manitou Springs
High Schools Manitou Springs
School District Manitou Springs-14
Others
Special Listing Condition Not Applicable
Read Less

GET MORE INFORMATION





