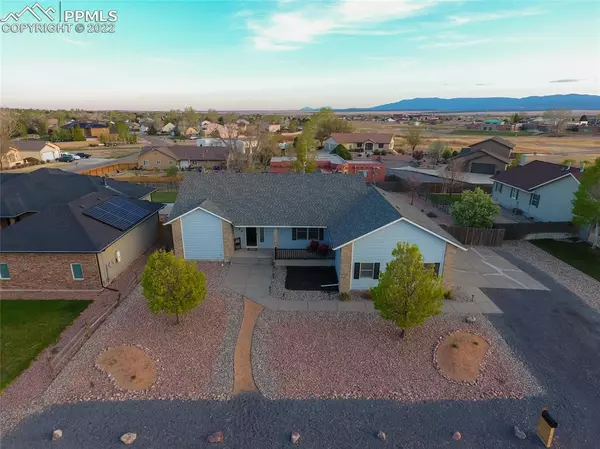For more information regarding the value of a property, please contact us for a free consultation.
580 W Archer PL Pueblo West, CO 81007
Want to know what your home might be worth? Contact us for a FREE valuation!

Our team is ready to help you sell your home for the highest possible price ASAP
Key Details
Sold Price $440,000
Property Type Single Family Home
Sub Type Single Family
Listing Status Sold
Purchase Type For Sale
Square Footage 3,982 sqft
Price per Sqft $110
MLS Listing ID 5305827
Sold Date 11/14/22
Style Ranch
Bedrooms 4
Full Baths 2
Half Baths 1
Construction Status Existing Home
HOA Y/N No
Year Built 1994
Annual Tax Amount $2,516
Tax Year 2021
Lot Size 0.340 Acres
Property Description
Back on market with massive price improvement! This newly renovated Ranch-style home with panoramic mountain views in the Pueblo West Golf Course Area! Just walking distance to miles of trails and the Desert Hawk Golf Course!! This 4 bedroom, 3 bath home with 3 car garage sits on an over-sized cul-de-sac lot. The main level has 9-foot ceilings, and unbeatable natural light, including the master retreat and second bedroom, which is currently set up as a nursery. Beautifully refinished wood flooring graces most of the main floor and there are new light fixtures throughout the home. The main floor also boasts a large office or formal Dining room with an adjacent eat-in kitchen including a custom 9-foot granite island with spacious seating as well as a dining nook. Open custom kitchen shelving and updated subway tile backsplash, along with stainless steel appliances and walk-in pantry are sure to impress in this open-concept gourmet kitchen! Open to the great room, with a brilliant feature wall and a gas fireplace with rough-sawn mantle. Walking out of the open family area onto the large back deck, notice the breathtaking mountain views! The updated master retreat includes a jetted tub, shower, dual vanities, and a large walk-in closet and leads to the beautiful xeriscape massive backyard for low maintenance. The last 2 bedrooms are in the basement and are separated by a large livingroom with bar and bathroom in between. Come see it today before its gone!
Location
State CO
County Pueblo
Area Pueblo West
Interior
Interior Features 5-Pc Bath, 6-Panel Doors, 9Ft + Ceilings, Crown Molding, French Doors, Great Room
Cooling Ceiling Fan(s), Central Air, Evaporative Cooling
Flooring Carpet, Vinyl/Linoleum, Wood
Fireplaces Number 1
Fireplaces Type Gas, Insert, Main, One
Laundry Main
Exterior
Parking Features Attached
Garage Spaces 3.0
Fence Rear
Utilities Available Cable, Electricity, Natural Gas, Telephone
Roof Type Composite Shingle
Building
Lot Description Cul-de-sac, Golf Course View, Level, Mountain View, View of Pikes Peak
Foundation Full Basement
Water Municipal
Level or Stories Ranch
Finished Basement 90
Structure Type Framed on Lot
Construction Status Existing Home
Schools
School District Pueblo-70
Others
Special Listing Condition Sold As Is
Read Less





