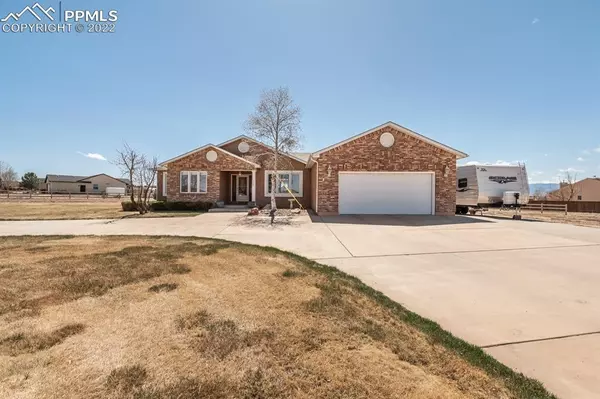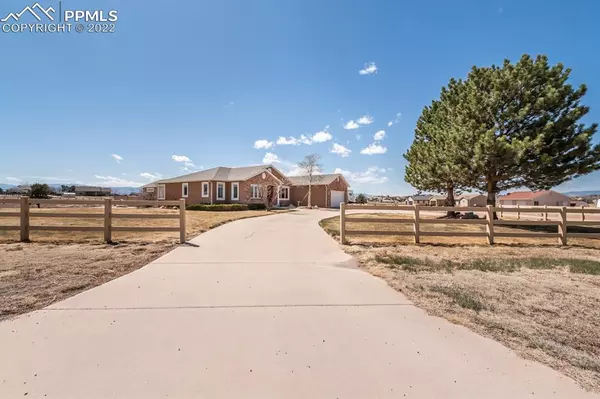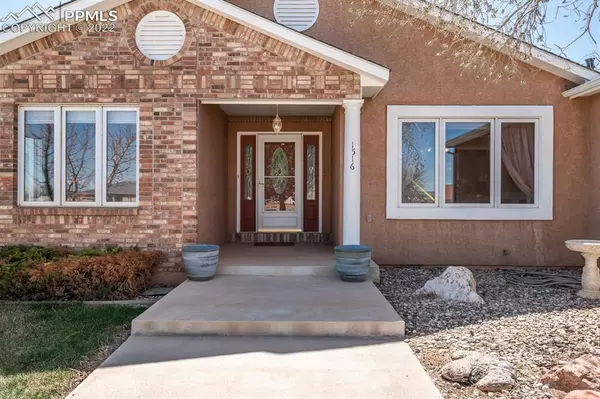For more information regarding the value of a property, please contact us for a free consultation.
1516 W Indian Bend DR Pueblo West, CO 81007
Want to know what your home might be worth? Contact us for a FREE valuation!

Our team is ready to help you sell your home for the highest possible price ASAP
Key Details
Sold Price $695,000
Property Type Single Family Home
Sub Type Single Family
Listing Status Sold
Purchase Type For Sale
Square Footage 3,494 sqft
Price per Sqft $198
MLS Listing ID 2957122
Sold Date 06/15/22
Style Ranch
Bedrooms 4
Full Baths 3
Construction Status Existing Home
HOA Y/N No
Year Built 1998
Annual Tax Amount $2,748
Tax Year 2020
Lot Size 1.320 Acres
Property Description
Take a look at this spacious Ranch style home with over 2800 sq ft of MAIN living area, sitting on a corner lot with fantastic mountain views! Amazing curb appeal with brick and stucco front, circular driveway, mature trees, lawn, and covered porch. Want a pool? Look no more! Excellent pool area with stamped concrete that leads into a Pool room on the house with a wet bar. Talk about the perfect house for entertaining? Let's talk about the rest of this custom home. Quality begins when you step into the foyer area featuring tile floors, custom faux paint, and detailed wood trim. Enjoy a large formal dining room with hardwood floors and a den area in the front section of the home. The living room has plenty of room for large furniture, a free standing pellet stove with a rock wall accent, open to the kitchen area. The kitchen features granite countertops, stainless steel appliances, and a large pantry. The main bedroom features custom paint, crown molding, a walk-in closet, a bathroom with 2 sinks, and a large oval jetted tub, and a walk-in shower. There 2 more bedrooms on the other side of the home that share a full bath with two sinks. A 4th bedroom and another bathroom towards the back of the home by the pool room. There is also a partially finished basement. Too many amazing things to mention...It's a must-see!
Location
State CO
County Pueblo
Area Pueblo West
Interior
Interior Features Vaulted Ceilings
Cooling Ceiling Fan(s), Central Air
Flooring Carpet, Tile, Wood
Fireplaces Number 1
Fireplaces Type One, Pellet
Laundry Main
Exterior
Parking Features Attached
Garage Spaces 2.0
Utilities Available Electricity, Natural Gas
Roof Type Composite Shingle
Building
Lot Description Corner, Level, Mountain View
Foundation Partial Basement
Water Municipal
Level or Stories Ranch
Finished Basement 100
Structure Type Wood Frame
Construction Status Existing Home
Schools
School District Pueblo-70
Others
Special Listing Condition Not Applicable
Read Less

GET MORE INFORMATION





