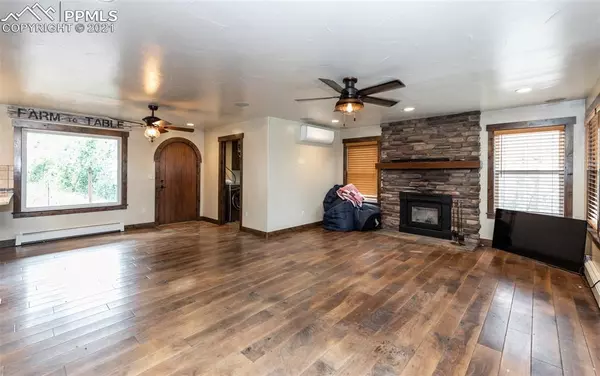For more information regarding the value of a property, please contact us for a free consultation.
8946 Cottonwood DR Beulah, CO 81023
Want to know what your home might be worth? Contact us for a FREE valuation!

Our team is ready to help you sell your home for the highest possible price ASAP
Key Details
Sold Price $435,000
Property Type Single Family Home
Sub Type Single Family
Listing Status Sold
Purchase Type For Sale
Square Footage 1,406 sqft
Price per Sqft $309
MLS Listing ID 3356459
Sold Date 12/22/21
Style 2 Story
Bedrooms 3
Full Baths 1
Three Quarter Bath 1
Construction Status Existing Home
HOA Y/N No
Year Built 1981
Annual Tax Amount $1,563
Tax Year 2020
Lot Size 1.370 Acres
Property Description
Beautiful Beulah home remodeled by a builder in 2012. Property has 0utdoor landscaping, is surrounded by pine trees, and has a 3-tiered retaining wall. Outside stairs lead to the grass area with a fire pit, patio, and flag pole.Front door enters into the living room with walnut floors and wood burning fireplace. Extra bedroom and full bath on this level as well as the laundry room. The kitchen has custom Alder cabinets, granite counter tops, and stainless steel appliances. Master Suite is on the upper level with a walk thru, custom built closet, that leads you into a large master bath with soaking tub, double vanity sinks, and tiled steam shower. The other upstairs bedroom has a Murphy bed and plenty of natural light. The home is built with wall radiator heat, a newer Central Air Unit, and gutter covers to keep the pine needles out. Garage is a 28 x 30 with space for 4+vehicles plus plenty of room for additional or RV parking in the driveway. The back yard has a fenced in area, dog kennel, and covered deck.
Location
State CO
County Pueblo
Area Pueblo County
Interior
Interior Features 5-Pc Bath
Cooling Central Air
Flooring Wood
Fireplaces Number 1
Fireplaces Type Main, Wood
Laundry Main
Exterior
Parking Features Detached
Garage Spaces 4.0
Utilities Available Electricity, Propane
Roof Type Composite Shingle
Building
Lot Description Backs to Open Space, Level, Rural, Trees/Woods
Foundation Crawl Space
Water Assoc/Distr
Level or Stories 2 Story
Structure Type Framed on Lot
Construction Status Existing Home
Schools
School District Pueblo-70
Others
Special Listing Condition Not Applicable
Read Less

GET MORE INFORMATION





